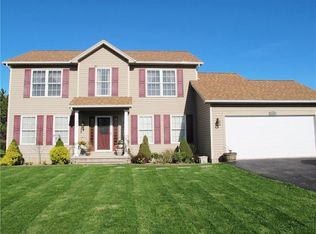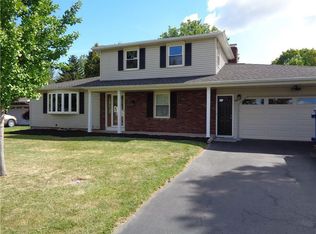Closed
$250,000
32 Jefreelind Dr, Rochester, NY 14616
3beds
1,480sqft
Single Family Residence
Built in 1973
0.45 Acres Lot
$232,800 Zestimate®
$169/sqft
$2,369 Estimated rent
Home value
$232,800
$203,000 - $258,000
$2,369/mo
Zestimate® history
Loading...
Owner options
Explore your selling options
What's special
Step into this well-maintained ranch that offers 3 bedrooms and 1 bathroom, with ample space for comfortable living. The home features a cozy wood-burning fireplace and a spacious living area. Step through the sliding glass door onto a large outdoor patio that overlooks a spacious half-acre lot, an ideal setting for outdoor entertaining or simply relaxing in your own private backyard. The 3-car attached garage is perfect for car enthusiasts, a dedicated workshop, or anyone in need of extra storage. With newer mechanical systems in place, you can enjoy peace of mind knowing the home is updated and efficient. This home offers incredible value, space, and practicality. Do not miss your chance to make it yours!
Zillow last checked: 8 hours ago
Listing updated: March 21, 2025 at 09:02am
Listed by:
Marc Mingoia 585-944-9248,
Howard Hanna,
Philip Lane 585-673-3748,
Howard Hanna
Bought with:
Peter DiMartino, 10301206056
Howard Hanna
Source: NYSAMLSs,MLS#: R1583132 Originating MLS: Rochester
Originating MLS: Rochester
Facts & features
Interior
Bedrooms & bathrooms
- Bedrooms: 3
- Bathrooms: 1
- Full bathrooms: 1
- Main level bathrooms: 1
- Main level bedrooms: 3
Heating
- Gas, Forced Air
Cooling
- Central Air
Appliances
- Included: Dishwasher, Gas Oven, Gas Range, Gas Water Heater, Microwave, Refrigerator
- Laundry: Main Level
Features
- Eat-in Kitchen, Separate/Formal Living Room, Bedroom on Main Level, Main Level Primary, Programmable Thermostat
- Flooring: Laminate, Tile, Varies
- Basement: Full
- Number of fireplaces: 1
Interior area
- Total structure area: 1,480
- Total interior livable area: 1,480 sqft
Property
Parking
- Total spaces: 3
- Parking features: Attached, Garage, Driveway
- Attached garage spaces: 3
Features
- Levels: One
- Stories: 1
- Patio & porch: Patio
- Exterior features: Blacktop Driveway, Patio
Lot
- Size: 0.45 Acres
- Dimensions: 80 x 246
- Features: Rectangular, Rectangular Lot, Residential Lot
Details
- Parcel number: 2628000591200001012000
- Special conditions: Standard
Construction
Type & style
- Home type: SingleFamily
- Architectural style: Ranch
- Property subtype: Single Family Residence
Materials
- Aluminum Siding, Vinyl Siding
- Foundation: Block
- Roof: Asphalt
Condition
- Resale
- Year built: 1973
Utilities & green energy
- Sewer: Connected
- Water: Connected, Public
- Utilities for property: Sewer Connected, Water Connected
Community & neighborhood
Location
- Region: Rochester
- Subdivision: Heritage Farm Sec 03
Other
Other facts
- Listing terms: Cash,Conventional,FHA,VA Loan
Price history
| Date | Event | Price |
|---|---|---|
| 3/20/2025 | Sold | $250,000+6.4%$169/sqft |
Source: | ||
| 1/31/2025 | Pending sale | $235,000$159/sqft |
Source: | ||
| 1/23/2025 | Listed for sale | $235,000+104.3%$159/sqft |
Source: | ||
| 8/24/2011 | Sold | $115,000-4.1%$78/sqft |
Source: Public Record Report a problem | ||
| 6/2/2011 | Price change | $119,900-4%$81/sqft |
Source: Hunt Real Estate ERA Columbus Division #R152697 Report a problem | ||
Public tax history
| Year | Property taxes | Tax assessment |
|---|---|---|
| 2024 | -- | $159,800 |
| 2023 | -- | $159,800 +3.1% |
| 2022 | -- | $155,000 |
Find assessor info on the county website
Neighborhood: 14616
Nearby schools
GreatSchools rating
- 5/10Brookside Elementary School CampusGrades: K-5Distance: 1.7 mi
- 5/10Arcadia Middle SchoolGrades: 6-8Distance: 1.3 mi
- 6/10Arcadia High SchoolGrades: 9-12Distance: 1.2 mi
Schools provided by the listing agent
- District: Greece
Source: NYSAMLSs. This data may not be complete. We recommend contacting the local school district to confirm school assignments for this home.

