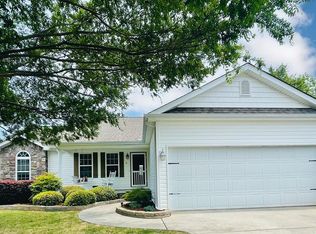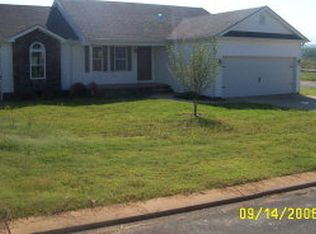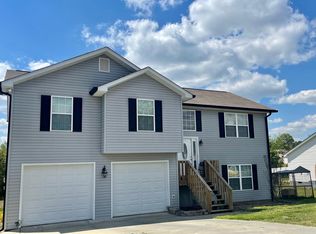This delightful 4 bedroom, 3 bath home nestled with wonderful views of the surrounding mountains is also just a short walk from school! Step into a bright and open foyer with ceramic tile flooring and high ceilings. Continue through an open layout with beautiful hardwood floors throughout. The spacious family room is ideal for entertaining or to kick back and relax. Celebrate holidays and special gatherings in the well-appointed dining area which overlooks the leveled back yard. From the dining area, you can seamlessly step out into a large and open deck to enjoy fresh air with views of the surrounding mountains. Host the perfect cookouts and access the back-yard below directly from this practical rear deck. Two arched entry ways flow seamlessly into to the wonderful kitchen area with custom cabinetry, lots of counter space, and newer appliances! The spacious master suite with walk-in closet is just the place to come home to after a long day. Enjoy added privacy with a water closet in the master bath, which also features a linen's closet, tub shower/combo, and cultured marble vanity. Just down a hardwood hallway you will find two large guest bedrooms with spacious closets, a full bath with tub shower combo, and two separate storage closets! A LARGE finished basement features a HUGE walk-in closet, and a third full bath with tub shower combo. No lack of storage is the theme of this oversized two car garage with utility closet. This well cared for home also offers low maintenance exterior finishes, and is located in a friendly and well-established neighborhood. Call TODAY for your private viewing!
This property is off market, which means it's not currently listed for sale or rent on Zillow. This may be different from what's available on other websites or public sources.


