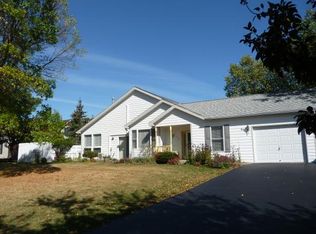Bright and spacious turn-key contemporary split home - single level living at its best! Airy living room with wood floors, cathedral ceilings, skylight, and a gas fireplace with marble tile surround. Bright, large and versatile all season sunroom that can be used for any purpose. Spacious kitchen with a nook eat-in area and free standing island. Master suite with a whirlpool tub and two walk in closets. Two extra spacious bedrooms; one with an attached full bath and two closets and the other currently being used as a nursury. Easy access to newly renovated laundry room with brand new washer, dryer and sink and attached single car garage. Storage shed in the back yard that should fit all lawn equipment needs. Energy efficient with radiant in-floor heating, hydro-baseboards and ceiling fans. The entire interior of the house from moldings to ceilings have been freshly repainted. Recently replaced roof and skylight in the last five years. Beautiful landscaping with an outdoor patio, walking trails just a few steps out the door, two near by parks, close to shopping, restaurants and the airport. This neighborhood is one that we fell in love with and we think you will too! Note this is for sale by owner. If planning to use a realtor the buyer is to be responsible for paying their commissions. If interested please call or text 716-969-6436 to set-up an appointment. If I miss your call please leave a message with your details and I will get back to you ASAP.
This property is off market, which means it's not currently listed for sale or rent on Zillow. This may be different from what's available on other websites or public sources.
