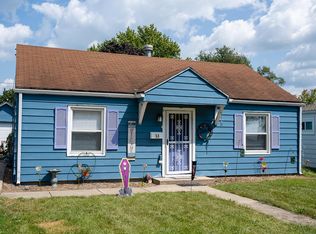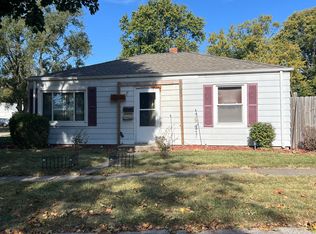Closed
$108,500
32 James Rd, Rantoul, IL 61866
2beds
820sqft
Single Family Residence
Built in 1942
5,200 Square Feet Lot
$110,200 Zestimate®
$132/sqft
$926 Estimated rent
Home value
$110,200
$99,000 - $122,000
$926/mo
Zestimate® history
Loading...
Owner options
Explore your selling options
What's special
Take a look at this charming bungalow just minutes from shopping and restaurants in Rantoul! The freshly painted interior begins in the spacious living room and continues into an eat-in kitchen featuring beautiful wood cabinets and stylish tile flooring. Two large bedrooms highlighted by gorgeous wood floors share the hall bath. Outside, the back patio leads to a detached garage and plenty of space to play! New roof in 2023 & A/C in 2025. Make this one yours today!
Zillow last checked: 8 hours ago
Listing updated: July 20, 2025 at 01:01am
Listing courtesy of:
Ryan Dallas 217-712-3853,
RYAN DALLAS REAL ESTATE
Bought with:
Ryan Dallas
RYAN DALLAS REAL ESTATE
Source: MRED as distributed by MLS GRID,MLS#: 12339055
Facts & features
Interior
Bedrooms & bathrooms
- Bedrooms: 2
- Bathrooms: 1
- Full bathrooms: 1
Primary bedroom
- Features: Flooring (Hardwood)
- Level: Main
- Area: 110 Square Feet
- Dimensions: 11X10
Bedroom 2
- Features: Flooring (Hardwood)
- Level: Main
- Area: 104 Square Feet
- Dimensions: 8X13
Kitchen
- Features: Flooring (Ceramic Tile)
- Level: Main
- Area: 192 Square Feet
- Dimensions: 12X16
Laundry
- Features: Flooring (Ceramic Tile)
- Level: Main
- Area: 30 Square Feet
- Dimensions: 5X6
Living room
- Features: Flooring (Carpet)
- Level: Main
- Area: 187 Square Feet
- Dimensions: 17X11
Heating
- Natural Gas
Cooling
- Central Air
Appliances
- Included: Refrigerator, Washer, Dryer
Features
- Basement: None
Interior area
- Total structure area: 820
- Total interior livable area: 820 sqft
- Finished area below ground: 0
Property
Parking
- Total spaces: 1
- Parking features: On Site, Garage Owned, Detached, Garage
- Garage spaces: 1
Accessibility
- Accessibility features: No Disability Access
Features
- Stories: 1
Lot
- Size: 5,200 sqft
- Dimensions: 50X104
Details
- Parcel number: 200903251022
- Special conditions: None
Construction
Type & style
- Home type: SingleFamily
- Property subtype: Single Family Residence
Materials
- Vinyl Siding
Condition
- New construction: No
- Year built: 1942
Utilities & green energy
- Sewer: Public Sewer
- Water: Public
Community & neighborhood
Location
- Region: Rantoul
Other
Other facts
- Listing terms: FHA
- Ownership: Fee Simple
Price history
| Date | Event | Price |
|---|---|---|
| 7/18/2025 | Sold | $108,500+3.4%$132/sqft |
Source: | ||
| 6/2/2025 | Pending sale | $104,900$128/sqft |
Source: | ||
| 5/28/2025 | Listed for sale | $104,900$128/sqft |
Source: | ||
| 5/19/2025 | Contingent | $104,900$128/sqft |
Source: | ||
| 5/12/2025 | Price change | $104,900-4.5%$128/sqft |
Source: | ||
Public tax history
| Year | Property taxes | Tax assessment |
|---|---|---|
| 2024 | $1,922 +6.1% | $20,150 +12.1% |
| 2023 | $1,811 +6.8% | $17,980 +12% |
| 2022 | $1,696 +4.4% | $16,060 +7.1% |
Find assessor info on the county website
Neighborhood: 61866
Nearby schools
GreatSchools rating
- 2/10Broadmeadow Elementary SchoolGrades: K-5Distance: 0.2 mi
- 5/10J W Eater Jr High SchoolGrades: 6-8Distance: 0.6 mi
- 2/10Rantoul Twp High SchoolGrades: 9-12Distance: 0.9 mi
Schools provided by the listing agent
- District: 137
Source: MRED as distributed by MLS GRID. This data may not be complete. We recommend contacting the local school district to confirm school assignments for this home.

Get pre-qualified for a loan
At Zillow Home Loans, we can pre-qualify you in as little as 5 minutes with no impact to your credit score.An equal housing lender. NMLS #10287.

