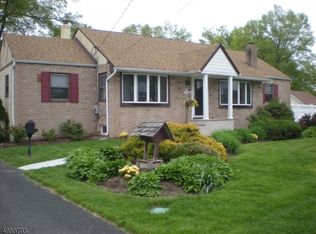Nothing says HOME like this Renovated Custom Cape, Expanded in every direction in Pompton Plains! Driveway&Garage sit on Side Street for convenient access! Fenced corner lot & private yard are perfect for entertaining! Gleaming HW floors throughout. Tastefully decorated Fam Rm opens to the Updated kitchen featuring SS appliances, granite counters w/ stool seating and add'l breakfast area. Charming Formal Dining Room is large enough to host any holiday. Bright Living Rm offers Custom Ceiling feature, Fireplace and French Door to Trex Deck! 1st Fl Master offers New 1/2Bath and WIC! 2nd Fl boasts 2 Huge Bedrooms and Full Bath. Bonus features include Walkout Finished Bsmt with plumbing for add'l Bath and det 2car Garage w/Loft Storage! Recent renovations include New Roof, Newer Septic/Furnace. PRETTY MUCH PERFECT!
This property is off market, which means it's not currently listed for sale or rent on Zillow. This may be different from what's available on other websites or public sources.
