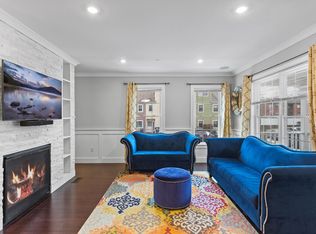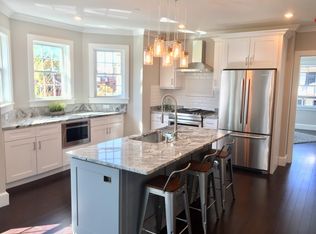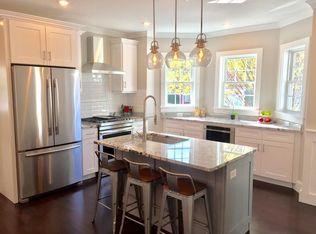Location, Location, Location!! BRAND NEW 2 bed/2.5 bath condo developed by premier Boston builder with a LARGE PRIVATE OUTDOOR DECK on a QUIET SIDE STREET! A commuter's dream with a premium location, just steps away from the new Green Line extension station at Gilman Square! Condo features elegant architectural crown moldings and detailed trim finishes, stacked stone gas fireplace, top-of-the-line Jenn Air appliances, custom cabinetry, QUARTZ and granite countertops, hardwood flooring, Nest Thermostat, and surround sound speakers. Master bedroom features GORGEOUS SOAKING TUB and shower with rainhead and double vanity. House features nice private backyard, and one off-street parking space included.
This property is off market, which means it's not currently listed for sale or rent on Zillow. This may be different from what's available on other websites or public sources.


