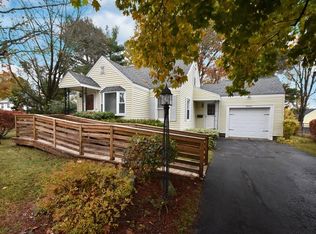ALL OFFERS DUE SUNDAY 8/2 @5PM MAKE IT YOUR BEST ! You will love this 4bdr, 2 bath home over 1600 sq ft, in this great location! Near routes 190, 290 and the West Boylston line, you can quickly be where you want to be! Enter into the front porch, you will find, kitchen, dining room, living room, 1st floor laundry and family room! Updates include bathrooms and walls in most rooms and the hallways. Center stairway leads to sunny bedrooms all the way around. Huge lot by Worcester standards, little over a quarter acre. Nice quiet treed location with a huge shed for storage. Come see, before it is gone!
This property is off market, which means it's not currently listed for sale or rent on Zillow. This may be different from what's available on other websites or public sources.
