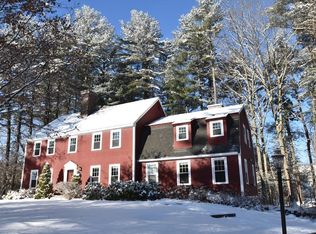When location, quality & space combine to create the PICTURE PERFECT LIFESTYLE for your active family, come visit this fabulous "Nash Built" brickfront col. on a field of dreams lot! Filled with warmth & character, the architectural details include coffered clgs, crown & dentil mldgs, transom & picture windows & stunning views! Love to cook? You'll enjoy the gourmet kit. w/natural Cherry cabinets, wall oven, paneled fridge, wine chiller & a lg. eat-in area all open to the gorg. 22x16 famrm w/a stunning coffered clg, stone fplc, custom wet bar & adjoining game rm! Celebrate holidays in the glorious sun-filled DR open to the handsome LR! Stately, yet cozy home office w/built-in bkshelves & French drs off the sun-lit 2 sty foyer. Private master suite w/a huge custom closet & spa-like bathrm~Unwind in the steam shower & jacuzzi at days end. Super 2nd flr bonus rm with sep. staircase is a great kids hideway! Walkout LL w/gamerm, media rm, playrm, wetbar & 1/2 bthrm! Unbeatable nghbh
This property is off market, which means it's not currently listed for sale or rent on Zillow. This may be different from what's available on other websites or public sources.
