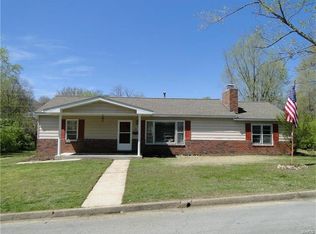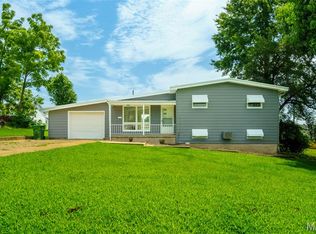Closed
Listing Provided by:
Michael E Woessner 573-364-8111,
Investment Realty, Inc.
Bought with: EXP Realty LLC
Price Unknown
32 Irene Ln, Rolla, MO 65401
3beds
1,464sqft
Single Family Residence
Built in 1961
10,454.4 Square Feet Lot
$190,200 Zestimate®
$--/sqft
$1,408 Estimated rent
Home value
$190,200
$177,000 - $204,000
$1,408/mo
Zestimate® history
Loading...
Owner options
Explore your selling options
What's special
Ranch style 3 bedroom, 1.5 bath home located on a quiet cul-de-sac with a covered carport, fenced-in backyard, firepit and storage shed. The living room is spacious and connects to the kitchen which has wood cabinets, a fridge, stove, dishwasher, plenty of space for a dining room table and walks out to the deck overlooking the backyard. The bedrooms are ample with plenty of closet space and the master offers a 1/2 bath. The full unfinished basement has a washer/dryer hookup, roughed in bath and lots of storage.
Zillow last checked: 8 hours ago
Listing updated: April 28, 2025 at 04:57pm
Listing Provided by:
Michael E Woessner 573-364-8111,
Investment Realty, Inc.
Bought with:
Heather Bays, 2022004104
EXP Realty LLC
Source: MARIS,MLS#: 23030901 Originating MLS: South Central Board of REALTORS
Originating MLS: South Central Board of REALTORS
Facts & features
Interior
Bedrooms & bathrooms
- Bedrooms: 3
- Bathrooms: 2
- Full bathrooms: 1
- 1/2 bathrooms: 1
- Main level bathrooms: 2
- Main level bedrooms: 3
Bedroom
- Area: 297
- Dimensions: 11x27
Bedroom
- Area: 81
- Dimensions: 9x9
Bedroom
- Area: 144
- Dimensions: 8x18
Bathroom
- Area: 30
- Dimensions: 5x6
Bathroom
- Area: 15
- Dimensions: 3x5
Breakfast room
- Area: 88
- Dimensions: 8x11
Kitchen
- Area: 99
- Dimensions: 9x11
Living room
- Area: 275
- Dimensions: 11x25
Heating
- Natural Gas, Forced Air
Cooling
- Central Air, Electric
Appliances
- Included: Gas Water Heater, Dishwasher, Disposal, Electric Range, Electric Oven, Refrigerator
Features
- Eat-in Kitchen
- Flooring: Carpet, Hardwood
- Windows: Wood Frames
- Has basement: Yes
- Has fireplace: No
Interior area
- Total structure area: 1,464
- Total interior livable area: 1,464 sqft
- Finished area above ground: 1,464
- Finished area below ground: 1,080
Property
Parking
- Total spaces: 1
- Parking features: Covered, Off Street
- Carport spaces: 1
Features
- Levels: One
- Patio & porch: Deck
Lot
- Size: 10,454 sqft
- Dimensions: 90 x 60
- Features: Cul-De-Sac
Details
- Parcel number: 71091.012002011009.000
- Special conditions: Standard
Construction
Type & style
- Home type: SingleFamily
- Architectural style: Traditional,Ranch
- Property subtype: Single Family Residence
Materials
- Steel Siding
Condition
- Year built: 1961
Utilities & green energy
- Sewer: Public Sewer
- Water: Public
Community & neighborhood
Location
- Region: Rolla
- Subdivision: Murry Second Addition
Other
Other facts
- Listing terms: Cash,Conventional
- Ownership: Private
- Road surface type: Concrete
Price history
| Date | Event | Price |
|---|---|---|
| 8/3/2023 | Sold | -- |
Source: | ||
| 7/5/2023 | Contingent | $154,900$106/sqft |
Source: | ||
| 6/20/2023 | Listed for sale | $154,900$106/sqft |
Source: | ||
| 6/6/2023 | Contingent | $154,900$106/sqft |
Source: | ||
| 6/1/2023 | Listed for sale | $154,900$106/sqft |
Source: | ||
Public tax history
| Year | Property taxes | Tax assessment |
|---|---|---|
| 2024 | $1,078 -0.6% | $20,050 |
| 2023 | $1,085 +17.7% | $20,050 |
| 2022 | $921 -0.7% | $20,050 |
Find assessor info on the county website
Neighborhood: 65401
Nearby schools
GreatSchools rating
- 5/10Rolla Middle SchoolGrades: 4-6Distance: 0.3 mi
- 5/10Rolla Jr. High SchoolGrades: 7-8Distance: 0.6 mi
- 5/10Rolla Sr. High SchoolGrades: 9-12Distance: 0.5 mi
Schools provided by the listing agent
- Elementary: Mark Twain Elem.
- Middle: Rolla Middle
- High: Rolla Sr. High
Source: MARIS. This data may not be complete. We recommend contacting the local school district to confirm school assignments for this home.

