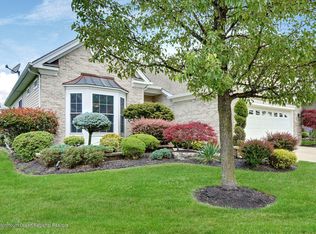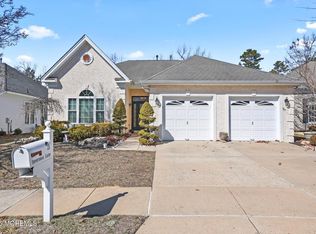Sold for $600,000 on 04/22/24
$600,000
32 Inverness Lane, Jackson, NJ 08527
2beds
2,243sqft
Adult Community
Built in 2003
6,534 Square Feet Lot
$622,100 Zestimate®
$267/sqft
$3,023 Estimated rent
Home value
$622,100
$591,000 - $653,000
$3,023/mo
Zestimate® history
Loading...
Owner options
Explore your selling options
What's special
Toll Brothers St. Raphael Expanded Model. Continually upgraded since 2016, incl. Full Brick Front, New Kitchen Cabinets and Quartz Countertops ('23), 42'' Cabinets, Stainless Steel Appliances, New Floors throughout ('22), Whole House Generator, Custom 8'' Crown Molding, Hunter Douglas Custom Window Treatments throughout, Gas Fireplace with Custom Mantle and New Blowers installed ('23), Primary with Two walk in closets, highly upgraded Bath with Jetted Soaking Tub and Custom Shower Enclosure, Custom French Doors lead to your Flagstone Patio covered by TWO electric awnings for entertaining or enjoying your ''tee to green'' and fountain view of the Third Hole on the Arthur Hills, 6300 Yard, 18 Hole Golf Course. Heated Garage. This home is move in ready, and a must see, it is Gorgeous.
Zillow last checked: 8 hours ago
Listing updated: February 17, 2025 at 07:22pm
Listed by:
Joshua E Pollak 732-547-5182,
C21/ Mack Morris Iris Lurie
Bought with:
Amelita Faelnar, 8533807
Heritage House Sotheby's International Realty
Source: MoreMLS,MLS#: 22401472
Facts & features
Interior
Bedrooms & bathrooms
- Bedrooms: 2
- Bathrooms: 2
- Full bathrooms: 2
Bedroom
- Area: 141.45
- Dimensions: 12.3 x 11.5
Bathroom
- Description: Hand Painted, Decorative Curtain incl.
Other
- Description: 12' Coffered Ceiling, Two Walk In Closets
- Area: 248.9
- Dimensions: 19 x 13.1
Other
- Description: Jetted Soaking Tub, Two Sinks, Custom Shower Encl.
Breakfast
- Description: French Doors replace slider
- Area: 135.28
- Dimensions: 15.2 x 8.9
Den
- Area: 150
- Dimensions: 15 x 10
Dining room
- Description: 10' Tray Ceiling
- Area: 196
- Dimensions: 14 x 14
Family room
- Description: Fireplace with New Blowers ('23)
- Area: 457.5
- Dimensions: 25 x 18.3
Foyer
- Description: Custom Front Door with Side Transoms
Garage
- Description: Heated Garage, Cabinets incl
- Area: 432.55
- Dimensions: 21.1 x 20.5
Kitchen
- Description: All Stainless Appliances incll.
- Area: 168.75
- Dimensions: 13.5 x 12.5
Laundry
- Description: Washer / Dryer Incl.
Living room
- Area: 235.2
- Dimensions: 16.8 x 14
Heating
- Natural Gas, Space Heater, Solar, Forced Air
Cooling
- Central Air
Features
- Ceilings - 9Ft+ 1st Flr, Dec Molding
- Basement: None
- Attic: Attic,Pull Down Stairs
- Number of fireplaces: 1
Interior area
- Total structure area: 2,243
- Total interior livable area: 2,243 sqft
Property
Parking
- Total spaces: 2
- Parking features: Double Wide Drive, Driveway, Off Street, Workshop in Garage
- Attached garage spaces: 2
- Has uncovered spaces: Yes
Features
- Stories: 1
- Exterior features: Lighting
- Pool features: Community, Heated, In Ground, Indoor, Pool/Spa Combo
- Has spa: Yes
- Spa features: Indoor Hot Tub
- Waterfront features: Pond
Lot
- Size: 6,534 sqft
- Dimensions: 55'x112'x63'x112'
- Features: On Golf Course
Details
- Parcel number: 1219907000000042
Construction
Type & style
- Home type: SingleFamily
- Property subtype: Adult Community
- Attached to another structure: Yes
Materials
- Aluminum Siding, Brick
Condition
- New construction: No
- Year built: 2003
Utilities & green energy
- Sewer: Public Sewer
Community & neighborhood
Security
- Security features: Security System, Security Guard
Location
- Region: Jackson
- Subdivision: Westlake GCC
HOA & financial
HOA
- Has HOA: Yes
- HOA fee: $325 monthly
- Services included: Trash, Common Area, Lawn Maintenance, Pool, Sewer, Snow Removal
Price history
| Date | Event | Price |
|---|---|---|
| 4/22/2024 | Sold | $600,000-1.6%$267/sqft |
Source: | ||
| 2/21/2024 | Pending sale | $609,500$272/sqft |
Source: | ||
| 1/17/2024 | Listed for sale | $609,500+40.1%$272/sqft |
Source: | ||
| 5/9/2016 | Sold | $435,000-3.3%$194/sqft |
Source: | ||
| 3/24/2016 | Pending sale | $449,900$201/sqft |
Source: Keller Williams - Monmouth/Ocean #21603892 Report a problem | ||
Public tax history
| Year | Property taxes | Tax assessment |
|---|---|---|
| 2023 | $8,446 +2% | $327,000 |
| 2022 | $8,283 | $327,000 |
| 2021 | $8,283 +2.6% | $327,000 |
Find assessor info on the county website
Neighborhood: Westlake
Nearby schools
GreatSchools rating
- 4/10Lucy N Holman Elementary SchoolGrades: PK-5Distance: 1.6 mi
- 5/10Christa Mcauliffe Mid SchoolGrades: 6-8Distance: 1.5 mi
- 4/10Jackson Liberty High SchoolGrades: 9-12Distance: 1.3 mi

Get pre-qualified for a loan
At Zillow Home Loans, we can pre-qualify you in as little as 5 minutes with no impact to your credit score.An equal housing lender. NMLS #10287.
Sell for more on Zillow
Get a free Zillow Showcase℠ listing and you could sell for .
$622,100
2% more+ $12,442
With Zillow Showcase(estimated)
$634,542
