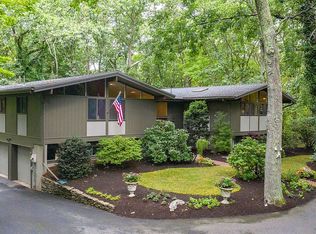Sold for $1,125,000 on 03/28/25
$1,125,000
32 Indian Ridge Rd, Natick, MA 01760
3beds
1,928sqft
Single Family Residence
Built in 1965
0.94 Acres Lot
$1,102,300 Zestimate®
$584/sqft
$4,533 Estimated rent
Home value
$1,102,300
$1.01M - $1.19M
$4,533/mo
Zestimate® history
Loading...
Owner options
Explore your selling options
What's special
Nestled on a private wooded lot, this beautifully updated home seamlessly blends modern upgrades with natural charm. At its heart, a stunning solarium fills the space with natural light, creating a serene retreat year-round. Whether savoring your morning coffee or unwinding with a book, this sun-drenched oasis offers a peaceful connection to the outdoors. This home boasts a brand-new roof and a newly installed heating and central AC system, ensuring comfort in every season. The freshly painted interior complements the recently painted exterior, enhancing its move-in-ready appeal. The lower level has been revitalized with 16 brand-new windows and new flooring, improving both style and energy efficiency. Additional upgrades include a 200-amp electric service, a new underground electric line, and a brand-new panel, providing modern convenience throughout. With its thoughtful updates and inviting atmosphere, this rare find won’t last long. Don’t miss your chance to make it yours!
Zillow last checked: 8 hours ago
Listing updated: April 02, 2025 at 11:43am
Listed by:
Adam Gustafson 781-696-3049,
Today Real Estate, Inc. 781-696-3049,
Kate Gustafson 978-273-0737
Bought with:
Jody and Joel Dinan
Coldwell Banker Realty - Weston
Source: MLS PIN,MLS#: 73332976
Facts & features
Interior
Bedrooms & bathrooms
- Bedrooms: 3
- Bathrooms: 3
- Full bathrooms: 3
Primary bedroom
- Features: Bathroom - Full, Ceiling Fan(s), Vaulted Ceiling(s), Closet, Flooring - Hardwood
- Level: Second
- Area: 180
- Dimensions: 15 x 12
Bedroom 2
- Features: Vaulted Ceiling(s), Flooring - Hardwood
- Level: Second
- Area: 132
- Dimensions: 11 x 12
Bedroom 3
- Features: Vaulted Ceiling(s), Flooring - Hardwood
- Level: Second
- Area: 132
- Dimensions: 11 x 12
Bathroom 1
- Features: Bathroom - Full, Bathroom - Tiled With Shower Stall, Flooring - Stone/Ceramic Tile
- Level: Second
- Area: 42
- Dimensions: 7 x 6
Bathroom 2
- Features: Bathroom - Full, Bathroom - With Tub & Shower, Flooring - Stone/Ceramic Tile
- Level: Second
- Area: 63
- Dimensions: 7 x 9
Bathroom 3
- Features: Bathroom - Full, Bathroom - Tiled With Shower Stall, Flooring - Stone/Ceramic Tile
- Level: First
- Area: 35
- Dimensions: 7 x 5
Dining room
- Features: Flooring - Hardwood, Open Floorplan, Lighting - Overhead
- Level: Second
- Area: 143
- Dimensions: 11 x 13
Family room
- Features: Flooring - Vinyl, Recessed Lighting
- Level: First
- Area: 242
- Dimensions: 22 x 11
Kitchen
- Features: Flooring - Hardwood, Dining Area
- Level: Second
- Area: 168
- Dimensions: 14 x 12
Living room
- Features: Vaulted Ceiling(s), Flooring - Hardwood, Window(s) - Picture
- Level: Second
- Area: 252
- Dimensions: 21 x 12
Office
- Features: Bathroom - Full, Flooring - Vinyl
- Level: First
- Area: 180
- Dimensions: 18 x 10
Heating
- Forced Air, Natural Gas
Cooling
- Central Air
Appliances
- Laundry: First Floor, Gas Dryer Hookup, Washer Hookup
Features
- Vaulted Ceiling(s), Slider, Lighting - Sconce, Bathroom - Full, Sun Room, Bonus Room, Office
- Flooring: Tile, Vinyl, Laminate, Hardwood, Flooring - Vinyl
- Windows: Picture, Insulated Windows
- Basement: Full
- Number of fireplaces: 2
- Fireplace features: Family Room, Living Room
Interior area
- Total structure area: 1,928
- Total interior livable area: 1,928 sqft
- Finished area above ground: 1,928
Property
Parking
- Total spaces: 8
- Parking features: Attached, Paved Drive, Off Street, Paved
- Attached garage spaces: 2
- Has uncovered spaces: Yes
Features
- Patio & porch: Deck, Deck - Wood
- Exterior features: Deck, Deck - Wood
Lot
- Size: 0.94 Acres
- Features: Wooded
Details
- Parcel number: M:00000078 P:0000011B,676622
- Zoning: RSB
Construction
Type & style
- Home type: SingleFamily
- Architectural style: Contemporary,Raised Ranch
- Property subtype: Single Family Residence
Materials
- Frame
- Foundation: Concrete Perimeter
- Roof: Shingle,Rubber
Condition
- Year built: 1965
Utilities & green energy
- Electric: 200+ Amp Service
- Sewer: Private Sewer
- Water: Public
- Utilities for property: for Gas Range, for Electric Oven, for Gas Dryer, Washer Hookup
Green energy
- Energy efficient items: Thermostat
Community & neighborhood
Community
- Community features: Public Transportation, Shopping, Highway Access, Public School
Location
- Region: Natick
Price history
| Date | Event | Price |
|---|---|---|
| 3/28/2025 | Sold | $1,125,000$584/sqft |
Source: MLS PIN #73332976 Report a problem | ||
| 2/12/2025 | Contingent | $1,125,000$584/sqft |
Source: MLS PIN #73332976 Report a problem | ||
| 2/6/2025 | Listed for sale | $1,125,000$584/sqft |
Source: MLS PIN #73332976 Report a problem | ||
Public tax history
| Year | Property taxes | Tax assessment |
|---|---|---|
| 2025 | $11,247 +3.9% | $940,400 +6.5% |
| 2024 | $10,829 +4.1% | $883,300 +7.3% |
| 2023 | $10,407 +4.4% | $823,300 +10.1% |
Find assessor info on the county website
Neighborhood: 01760
Nearby schools
GreatSchools rating
- 7/10Memorial Elementary SchoolGrades: K-4Distance: 1.4 mi
- 8/10J F Kennedy Middle SchoolGrades: 5-8Distance: 4.2 mi
- 10/10Natick High SchoolGrades: PK,9-12Distance: 2.6 mi
Get a cash offer in 3 minutes
Find out how much your home could sell for in as little as 3 minutes with a no-obligation cash offer.
Estimated market value
$1,102,300
Get a cash offer in 3 minutes
Find out how much your home could sell for in as little as 3 minutes with a no-obligation cash offer.
Estimated market value
$1,102,300
