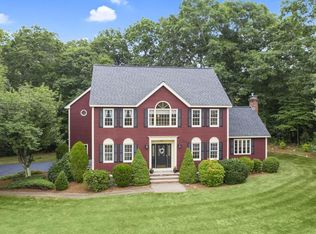A thousand words canâEUR(tm)t begin to describe this exquisite Colonial situated on a superb lot in one of AshlandâEUR(tm)s finest neighborhoods. Step into the formal two story foyer and youâEUR(tm)ll immediately notice the ambience & open floor plan. The remodeled kitchen boasts granite counter-tops with breakfast bar, custom cabinets, hardwood flooring and breakfast dining area. Other kitchen features include a 6 burner Viking gas stove, Bosch dishwasher and vented hood. YouâEUR(tm)ll love the warmth of the sunroom which offers a cathedral ceiling with tongue & groove accent, gas fireplace, and sliding glass door to deck. The king-sized master bedroom boasts a custom lavish bath & spacious walk-in closet. DonâEUR(tm)t miss the outdoor kitchen with granite bar, cabinets, stainless sink, and natural gas grill hook up. The large custom deck opens onto the backyard and patio and is accessed from the family room, sunroom and the kitchen. Make this great house into your home, act today!
This property is off market, which means it's not currently listed for sale or rent on Zillow. This may be different from what's available on other websites or public sources.
