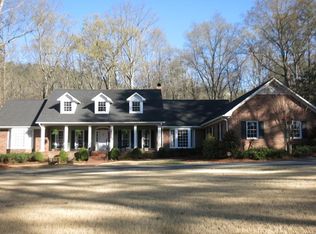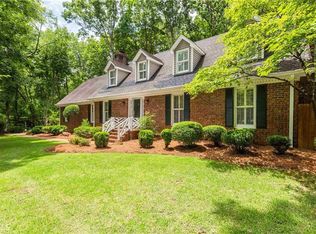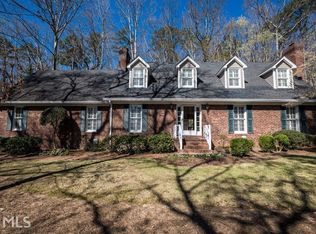Horseleg/River Ridge-Location Location!!!!...and LOOK at the new price!!! Delightful 2 story home in the popular Horseleg area. 1.2 acre picturesque lot w/ babbling spring that boarders the side yard. Kudos to these sellers for their recent updates- well maintained! 5 bedrooms, 3 Baths, Guest BR/home office on main, master up, all bedrooms are spacious. Double closets in all bedrooms. Large bonus / rec room up with its own separate staircase but also accessed from the bedrooms upstairs. Lots of storage too. Updated tile in the baths, new kitchen w/ granite, stainless appliances, big island, breakfast bar, Kitchen is open to the keeping rm /family rm w/ FP, large living dining combo overlooks the screen porch. Lots of windows for a sunny light filled home. Fenced back yard with an awesome inground pool (no diving board) and charming pool house. 2 car Garage, large parking area, pretty mature landscaping!! Great house! Easy to show-but need appt. lockbox is on the front door.
This property is off market, which means it's not currently listed for sale or rent on Zillow. This may be different from what's available on other websites or public sources.


