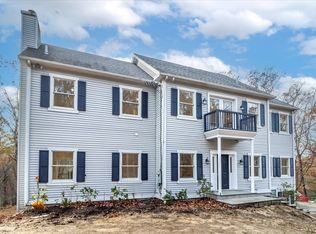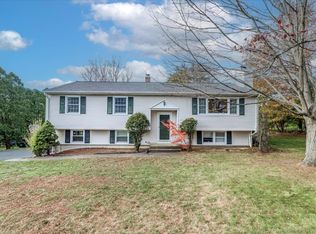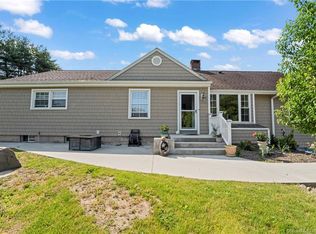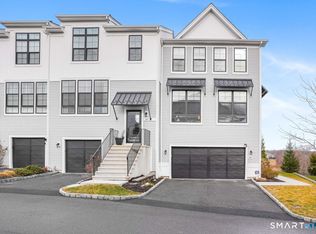Welcome to this meticulously maintained 3 bed, 4 bath home ideally located just moments from the heart of Historic downtown Bethel, where charming shops, acclaimed dining, local entertainment, and Metro-North access are all within easy reach. Thoughtfully designed & lovingly cared for, this home offers a seamless blend of modern comfort, functionality, and timeless style. From the moment you enter, the attention to detail is evident. Custom blinds throughout the home, paired with custom valances, provide a cohesive & refined aesthetic while offering privacy & light control. The main living areas are bright and inviting, creating an ideal setting for both everyday living and entertaining. The open-concept layout allows you to flow effortlessly from the spacious dining room to the cozy living room complete with gas fireplace, into the gourmet eat-in kitchen. The second floor features more upgrades, such as engineered hardwood flooring throughout, adding warmth, durability, and a clean, modern look. The spacious primary bedroom serves as a true retreat, complete with an expansive walk-in closet featuring custom "Closet Factory" organization, to maximize storage. Two additional bedrooms are generously sized and versatile, ideal for guests, a sunlit home office, or additional family space. The lower level significantly expands the home's usable living space. A fully finished basement space offers endless possibilities-perfect for a media room, playroom, home office, or additional lounge area. In addition, there is separate unfinished basement space (approximately 16' x 12.5'), well-suited for a dedicated home gym, workshop, hobby room, or additional storage. This flexible area allows you to customize the space to suit your lifestyle while maintaining clear separation from the finished living area. A bonus powder room in the basement adds exceptional functionality, making the space ideal for entertaining or extended stays. The Summit at Bethel is an amazing living community conveniently located in downtown Bethel that boasts a beautiful club house, heated in-ground pool with spacious patio, full fitness facility, lounge area and more! Enjoy the rare combination of residential tranquility with unbeatable accessibility. Downtown Bethel offers vibrant community events, great restaurants, local shops & convenient commuting options. Whether you're enjoying a night out, grabbing a coffee, or hopping on the train, everything you need is close at hand!
For sale
$689,000
32 Hunting Ridge Lane #32, Bethel, CT 06801
3beds
2,290sqft
Est.:
Condominium, Townhouse
Built in 2020
-- sqft lot
$-- Zestimate®
$301/sqft
$460/mo HOA
What's special
Custom valancesBeautiful club houseFully finished basement spaceSunlit home officeOpen-concept layoutSpacious dining roomGourmet eat-in kitchen
- 5 days |
- 900 |
- 31 |
Zillow last checked: 8 hours ago
Listing updated: January 09, 2026 at 12:12pm
Listed by:
Matt Streaman (203)240-1160,
RE/MAX Right Choice 203-744-2400
Source: Smart MLS,MLS#: 24146345
Tour with a local agent
Facts & features
Interior
Bedrooms & bathrooms
- Bedrooms: 3
- Bathrooms: 4
- Full bathrooms: 2
- 1/2 bathrooms: 2
Primary bedroom
- Features: Full Bath, Walk-In Closet(s), Engineered Wood Floor
- Level: Upper
Bedroom
- Features: Engineered Wood Floor
- Level: Upper
Bedroom
- Features: Engineered Wood Floor
- Level: Upper
Primary bathroom
- Features: Double-Sink, Stall Shower, Tile Floor
- Level: Upper
Bathroom
- Features: Tub w/Shower, Tile Floor
- Level: Upper
Bathroom
- Level: Main
Bathroom
- Level: Lower
Dining room
- Features: Engineered Wood Floor
- Level: Main
Kitchen
- Features: Bay/Bow Window, Breakfast Nook, Quartz Counters, Engineered Wood Floor
- Level: Main
Living room
- Features: Gas Log Fireplace, Engineered Wood Floor
- Level: Main
Other
- Features: Laundry Hookup
- Level: Main
Heating
- Forced Air, Zoned, Natural Gas
Cooling
- Central Air
Appliances
- Included: Microwave, Refrigerator, Dishwasher, Gas Water Heater, Water Heater
- Laundry: Main Level
Features
- Open Floorplan, Smart Thermostat
- Basement: Full,Sump Pump,Storage Space,Partially Finished,Liveable Space
- Attic: Access Via Hatch
- Number of fireplaces: 1
- Common walls with other units/homes: End Unit
Interior area
- Total structure area: 2,290
- Total interior livable area: 2,290 sqft
- Finished area above ground: 2,090
- Finished area below ground: 200
Property
Parking
- Total spaces: 2
- Parking features: Attached, Garage Door Opener
- Attached garage spaces: 2
Features
- Stories: 3
- Patio & porch: Patio
- Exterior features: Sidewalk
- Has private pool: Yes
- Pool features: Heated, In Ground
- Has view: Yes
- View description: City
Lot
- Features: Few Trees, Level, Cul-De-Sac
Details
- Additional structures: Pool House
- Parcel number: 2628698
- Zoning: R-80
Construction
Type & style
- Home type: Condo
- Architectural style: Townhouse
- Property subtype: Condominium, Townhouse
- Attached to another structure: Yes
Materials
- Vinyl Siding
Condition
- New construction: No
- Year built: 2020
Utilities & green energy
- Sewer: Public Sewer
- Water: Public
Community & HOA
Community
- Features: Health Club, Lake, Library, Medical Facilities, Playground, Private School(s), Near Public Transport, Shopping/Mall
- Security: Security System
HOA
- Has HOA: Yes
- Amenities included: Bocci Court, Clubhouse, Exercise Room/Health Club, Paddle Tennis, Pool, Tennis Court(s), Management
- Services included: Maintenance Grounds, Trash, Snow Removal, Pool Service, Road Maintenance
- HOA fee: $460 monthly
Location
- Region: Bethel
Financial & listing details
- Price per square foot: $301/sqft
- Tax assessed value: $372,120
- Annual tax amount: $11,316
- Date on market: 1/9/2026
Estimated market value
Not available
Estimated sales range
Not available
Not available
Price history
Price history
| Date | Event | Price |
|---|---|---|
| 1/9/2026 | Listed for sale | $689,000+28.8%$301/sqft |
Source: | ||
| 11/24/2021 | Sold | $535,000-0.7%$234/sqft |
Source: | ||
| 11/16/2021 | Contingent | $539,000$235/sqft |
Source: | ||
| 11/6/2021 | Listed for sale | $539,000$235/sqft |
Source: | ||
Public tax history
Public tax history
Tax history is unavailable.BuyAbility℠ payment
Est. payment
$4,893/mo
Principal & interest
$3222
Property taxes
$970
Other costs
$701
Climate risks
Neighborhood: 06801
Nearby schools
GreatSchools rating
- NAAnna H. Rockwell SchoolGrades: K-2Distance: 0.8 mi
- 8/10Bethel Middle SchoolGrades: 6-8Distance: 0.9 mi
- 8/10Bethel High SchoolGrades: 9-12Distance: 0.9 mi
Schools provided by the listing agent
- Middle: Bethel,R.M.T. Johnson
- High: Bethel
Source: Smart MLS. This data may not be complete. We recommend contacting the local school district to confirm school assignments for this home.
- Loading
- Loading





