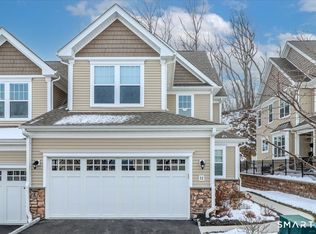Home Faces East with Private Views of the Hillside and Trees. Home includes 9 Foot Basement, Gas Fireplace, Patio 10X15 with Paving Stones. Located on Hunting Ridge Lane which has a cul-de-sac at the end and no through traffic.
This property is off market, which means it's not currently listed for sale or rent on Zillow. This may be different from what's available on other websites or public sources.

