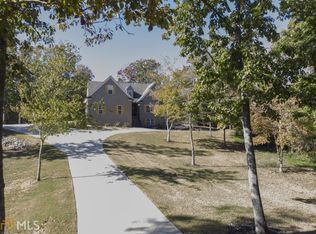Back on the market due to no fault of the seller! Come see this lovely home nestled on 3 private wooded acres. From the picturesque winding drive leading you to the welcoming front porch to the ideal workshop area in the basement, this home is a winner! Step into the open foyer where the gracious living room lies ahead with an eye-catching fireplace, 12ft ceilings and hardwood floors. To the left is an open formal dining area with columns & trim work. The well-designed kitchen, also open to the family room lies at the heart of this home with solid surface counters, pantry, stainless steel appliances & breakfast nook. This property boasts a split bedroom plan with the Master suite and 2 additional bedrooms on the main. A lovely sitting area and double tray ceiling grace the master bedroom with access to the screened back porch. Youâll love the roomy tiled shower, whirlpool tub and large walk-in closet. The other 2 bedrooms on the main are both spacious sharing a Jack nâ Jill bath. Need a guest or teen suite? Upstairs is a huge bonus room, bedroom (with walk-in closet) & bath. Laundry room is on the main with a full wall of cabinets, raised platform for W/D & tiled floor. Enjoy the best of outdoor living from your expansive screened back porch (16ft x 24ft) and/or wood composite deck overlooking your landscaped, level backyard surrounded by woods. Versatile full basement with both finished & unfinished space, including boat door. Aqua Guard waterproof system, Rain Soft water treatment system and gutter guards are just a few of the extras in this home. Come fall in love! Click the virtual tour icon to see property video
This property is off market, which means it's not currently listed for sale or rent on Zillow. This may be different from what's available on other websites or public sources.
