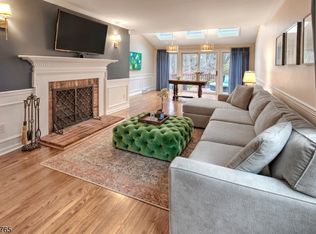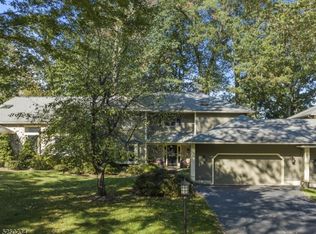
Closed
Street View
$575,000
32 Hunters Cir, Tewksbury Twp., NJ 08833
3beds
3baths
--sqft
Single Family Residence
Built in 1985
0.28 Acres Lot
$604,500 Zestimate®
$--/sqft
$3,902 Estimated rent
Home value
$604,500
$544,000 - $677,000
$3,902/mo
Zestimate® history
Loading...
Owner options
Explore your selling options
What's special
Zillow last checked: February 15, 2026 at 11:15pm
Listing updated: May 09, 2025 at 07:23am
Listed by:
Cathy Wood 908-735-8080,
Coldwell Banker Realty
Bought with:
Mary Malone
Coldwell Banker Realty
Jessica Mcgourty
Source: GSMLS,MLS#: 3946952
Facts & features
Price history
| Date | Event | Price |
|---|---|---|
| 5/9/2025 | Sold | $575,000-4.2% |
Source: | ||
| 4/14/2025 | Pending sale | $599,900 |
Source: | ||
| 4/5/2025 | Price change | $599,900-4% |
Source: | ||
| 2/27/2025 | Price change | $625,000-3.8% |
Source: | ||
| 2/20/2025 | Listed for sale | $649,900 |
Source: | ||
Public tax history
| Year | Property taxes | Tax assessment |
|---|---|---|
| 2025 | $10,452 | $430,300 |
| 2024 | $10,452 +2.8% | $430,300 |
| 2023 | $10,164 +4% | $430,300 |
Find assessor info on the county website
Neighborhood: 08833
Nearby schools
GreatSchools rating
- 7/10Old Turnpike SchoolGrades: 5-8Distance: 2.9 mi
- 7/10Voorhees High SchoolGrades: 9-12Distance: 5.8 mi
- 6/10Tewksbury Elementary SchoolGrades: PK-4Distance: 4.3 mi
Get a cash offer in 3 minutes
Find out how much your home could sell for in as little as 3 minutes with a no-obligation cash offer.
Estimated market value$604,500
Get a cash offer in 3 minutes
Find out how much your home could sell for in as little as 3 minutes with a no-obligation cash offer.
Estimated market value
$604,500
