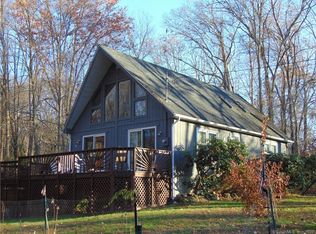Well maintained and in move-in condition, this year round home at beautiful Lake Hayward can be yours. Home has an open floor plan, catherdral ceiling in the great room with bamboo floors on the main level. Second floor features a loft area which can serve as an office plus an additional unfinished area for another bedroom, with skylights for added natural lighting and rough plumbing for a second bathroom. Finished family room on the lower level, with pellet stove which will heat the entire home; walk out basement. Enjoy the outdoors on your 600 sq. foot wrap around deck with views of the lake; mainly in the winter months. Home is generator ready. Property sits on a .95 acres; flat lot, with endless possibilities. Plenty of garden areas, with an organic garden and berry bushes. Within a short walking distance to Lake hayward deeded row, " community dock ". One owner home, who has taken great pride in the property. Enjoy lake living all year long, make this your dream home today.
This property is off market, which means it's not currently listed for sale or rent on Zillow. This may be different from what's available on other websites or public sources.

