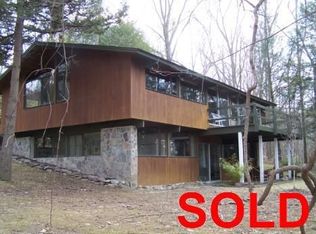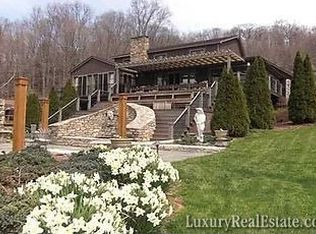Sold for $850,000 on 10/01/24
$850,000
32 Hubbell Mountain Road, Sherman, CT 06784
3beds
2,824sqft
Single Family Residence
Built in 1975
1.84 Acres Lot
$908,300 Zestimate®
$301/sqft
$6,036 Estimated rent
Home value
$908,300
$808,000 - $1.02M
$6,036/mo
Zestimate® history
Loading...
Owner options
Explore your selling options
What's special
This Contemporary home underwent a complete redesign and renovation in 2002 by architect Stephen Lazar, resulting in a distinctive modern aesthetic. Situated directly across from Irene's Woods - a 60-acre land trust parcel with scenic trails - the property is nestled within the Atchison Cove lake community. Residents here have access to a private sandy beach, a clubhouse available for events, and leased dock space on Candlewood Lake. The home's layout features a private primary suite with FP on the upper level, while the main level comprises a spacious study, dining room, living room, and kitchen. The lower level offers a media/recreation room with a wet bar, two additional bedrooms, and a fitness room conveniently adjacent to the outdoor shower and hot tub. Each room is thoughtfully designed, boasting oversized sliders and/or windows that frame the picturesque outdoors. Newly refinished Brazilian cherry floors grace the interior, complementing the sophisticated details and upgrades, such as custom picture light outlets, a dual-sided fireplace, commercial ice machine, two wet bars, indoor steam shower, heated garage, and a 600-bottle temperature-controlled wine cellar. Seasonal mountain views and expansive decks on two levels, with direct access from most rooms. A community consisting of 55 homes, Atchison Cove offers residents a serene lakeside lifestyle and stunning southerly lake vistas, making it a coveted retreat in a beautiful Candlewood Lake community.
Zillow last checked: 8 hours ago
Listing updated: October 02, 2024 at 08:01am
Listed by:
Irit R. Granger 203-803-3748,
William Pitt Sotheby's Int'l 860-868-6600
Bought with:
Irit R. Granger, REB.0759006
William Pitt Sotheby's Int'l
Source: Smart MLS,MLS#: 24002677
Facts & features
Interior
Bedrooms & bathrooms
- Bedrooms: 3
- Bathrooms: 4
- Full bathrooms: 3
- 1/2 bathrooms: 1
Primary bedroom
- Features: Vaulted Ceiling(s), Ceiling Fan(s), Gas Log Fireplace, Full Bath, Walk-In Closet(s), Hardwood Floor
- Level: Upper
- Area: 324 Square Feet
- Dimensions: 18 x 18
Bedroom
- Features: Balcony/Deck, Sliders, Hardwood Floor
- Level: Lower
- Area: 143 Square Feet
- Dimensions: 11 x 13
Bedroom
- Features: Balcony/Deck, Sliders, Hardwood Floor
- Level: Lower
- Area: 180 Square Feet
- Dimensions: 12 x 15
Dining room
- Features: Bookcases, Hardwood Floor
- Level: Main
- Area: 187 Square Feet
- Dimensions: 11 x 17
Kitchen
- Features: Vaulted Ceiling(s), Balcony/Deck, Granite Counters, Wet Bar, Fireplace, Hardwood Floor
- Level: Main
- Area: 315 Square Feet
- Dimensions: 15 x 21
Living room
- Features: Skylight, Vaulted Ceiling(s), Balcony/Deck, Fireplace, Sliders, Hardwood Floor
- Level: Main
- Area: 272 Square Feet
- Dimensions: 16 x 17
Media room
- Features: Built-in Features, Wet Bar, Entertainment Center, Hardwood Floor
- Level: Lower
- Area: 198 Square Feet
- Dimensions: 11 x 18
Office
- Features: Balcony/Deck, Wall/Wall Carpet
- Level: Lower
- Area: 99 Square Feet
- Dimensions: 9 x 11
Study
- Features: Balcony/Deck, Bookcases, Sliders, Hardwood Floor
- Level: Main
- Area: 253 Square Feet
- Dimensions: 11 x 23
Heating
- Hydro Air, Oil
Cooling
- Central Air
Appliances
- Included: Gas Range, Microwave, Range Hood, Refrigerator, Ice Maker, Dishwasher, Washer, Dryer, Wine Cooler, Water Heater, Tankless Water Heater
- Laundry: Main Level
Features
- Sound System, Smart Thermostat, Wired for Sound
- Windows: Thermopane Windows
- Basement: Full
- Attic: None
- Number of fireplaces: 2
Interior area
- Total structure area: 2,824
- Total interior livable area: 2,824 sqft
- Finished area above ground: 1,834
- Finished area below ground: 990
Property
Parking
- Total spaces: 2
- Parking features: Attached, Driveway, Garage Door Opener, Paved
- Attached garage spaces: 2
- Has uncovered spaces: Yes
Features
- Patio & porch: Wrap Around, Deck
- Exterior features: Rain Gutters, Garden, Lighting
- Spa features: Heated
- Waterfront features: Dock or Mooring, Beach Access, Association Required
Lot
- Size: 1.84 Acres
- Features: Cleared, Landscaped
Details
- Parcel number: 310927
- Zoning: Residential
- Other equipment: Generator
Construction
Type & style
- Home type: SingleFamily
- Architectural style: Contemporary
- Property subtype: Single Family Residence
Materials
- Shake Siding, Cedar
- Foundation: Concrete Perimeter
- Roof: Asphalt
Condition
- New construction: No
- Year built: 1975
Utilities & green energy
- Sewer: Septic Tank
- Water: Well
- Utilities for property: Cable Available
Green energy
- Energy efficient items: Windows
Community & neighborhood
Security
- Security features: Security System
Community
- Community features: Basketball Court, Golf, Lake, Library, Medical Facilities, Playground, Private School(s), Tennis Court(s)
Location
- Region: Sherman
HOA & financial
HOA
- Has HOA: Yes
- HOA fee: $1,176 annually
- Amenities included: Clubhouse, Guest Parking, Park, Lake/Beach Access
- Services included: Trash, Snow Removal, Road Maintenance
Price history
| Date | Event | Price |
|---|---|---|
| 10/1/2024 | Sold | $850,000-5%$301/sqft |
Source: | ||
| 8/23/2024 | Pending sale | $895,000$317/sqft |
Source: | ||
| 6/19/2024 | Price change | $895,000-10.1%$317/sqft |
Source: | ||
| 3/29/2024 | Listed for sale | $995,000+158.4%$352/sqft |
Source: | ||
| 6/5/2002 | Sold | $385,000$136/sqft |
Source: | ||
Public tax history
| Year | Property taxes | Tax assessment |
|---|---|---|
| 2025 | $4,723 +1.9% | $283,300 |
| 2024 | $4,635 -8.2% | $283,300 |
| 2023 | $5,048 -2% | $283,300 |
Find assessor info on the county website
Neighborhood: 06784
Nearby schools
GreatSchools rating
- 8/10Sherman SchoolGrades: PK-8Distance: 0.7 mi
Schools provided by the listing agent
- Elementary: Sherman
Source: Smart MLS. This data may not be complete. We recommend contacting the local school district to confirm school assignments for this home.

Get pre-qualified for a loan
At Zillow Home Loans, we can pre-qualify you in as little as 5 minutes with no impact to your credit score.An equal housing lender. NMLS #10287.
Sell for more on Zillow
Get a free Zillow Showcase℠ listing and you could sell for .
$908,300
2% more+ $18,166
With Zillow Showcase(estimated)
$926,466
