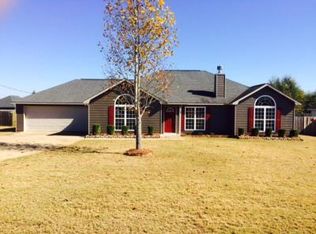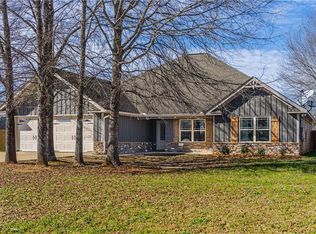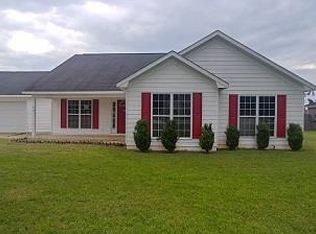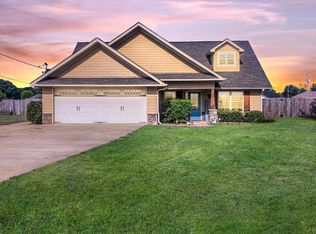Sold for $272,000
$272,000
32 Honeysuckle Way, Fort Mitchell, AL 36856
4beds
2,036sqft
Single Family Residence
Built in 2006
0.53 Acres Lot
$275,700 Zestimate®
$134/sqft
$1,897 Estimated rent
Home value
$275,700
Estimated sales range
Not available
$1,897/mo
Zestimate® history
Loading...
Owner options
Explore your selling options
What's special
This beautifully maintained 4-bedroom, 2-bathroom home offers 2,036 square feet of comfortable living space on a large, level corner lot. The inviting living room features trey ceilings, hardwood floors, and a cozy wood-burning fireplace. The spacious eat-in kitchen includes a breakfast bar, pantry, and a bright breakfast area—plus, the refrigerator stays. Retreat to the oversized master suite with a vaulted-ceiling sitting area and two walk-in closets,, offering both space and functionality. The master bathroom is designed for relaxation, with a double vanity, separate shower, and a large tub. Outside, you'll find a huge fenced backyard with a covered patio—ideal for entertaining, children, or pets. Additional highlights include a NEW architectural shingle roof installed in 2024, a 2-car garage with a built-in tool closet and bench, and excellent curb appeal. This home is move-in ready and won't last long—schedule your showing today.
Zillow last checked: 8 hours ago
Listing updated: June 06, 2025 at 09:15am
Listed by:
Tanja Cady 706-289-6380,
Keller Williams Realty River Cities
Bought with:
Theresa Davila, 417552
Century 21 Premier Real Estate
Source: CBORGA,MLS#: 220921
Facts & features
Interior
Bedrooms & bathrooms
- Bedrooms: 4
- Bathrooms: 2
- Full bathrooms: 2
Primary bathroom
- Features: Double Vanity
Dining room
- Features: Other-See Remarks
Kitchen
- Features: Breakfast Area, Breakfast Bar, Pantry
Heating
- Electric
Cooling
- Central Electric
Appliances
- Included: Dishwasher, Electric Range, Microwave, Other-See Remarks
- Laundry: Other-See Remarks
Features
- Cathedral Ceiling(s), Walk-In Closet(s), Double Vanity, Entrance Foyer, Tray Ceiling(s), Other-See Remarks
- Windows: Thermo Pane
- Number of fireplaces: 1
- Fireplace features: Living Room
Interior area
- Total structure area: 2,036
- Total interior livable area: 2,036 sqft
Property
Parking
- Total spaces: 2
- Parking features: Attached, 2-Garage, Level Driveway
- Attached garage spaces: 2
- Has uncovered spaces: Yes
Features
- Levels: One
- Entry location: Stepless
- Patio & porch: Patio
- Fencing: Fenced
Lot
- Size: 0.53 Acres
- Features: Corner Lot, Level
Details
- Parcel number: 571707250000015
Construction
Type & style
- Home type: SingleFamily
- Architectural style: Ranch
- Property subtype: Single Family Residence
Materials
- Cement Siding
- Foundation: Slab/No
Condition
- New construction: No
- Year built: 2006
Utilities & green energy
- Sewer: Septic Tank
- Water: Public
Community & neighborhood
Security
- Security features: Smoke Detector(s), None
Community
- Community features: None
Location
- Region: Fort Mitchell
- Subdivision: Farmbrook
Other
Other facts
- Ownership: Estate Owned
Price history
| Date | Event | Price |
|---|---|---|
| 6/6/2025 | Sold | $272,000+1.9%$134/sqft |
Source: | ||
| 5/7/2025 | Pending sale | $267,000$131/sqft |
Source: | ||
| 5/6/2025 | Listed for sale | $267,000+212.5%$131/sqft |
Source: | ||
| 3/6/2017 | Sold | $85,453+3.1%$42/sqft |
Source: | ||
| 1/16/2017 | Listed for sale | $82,900$41/sqft |
Source: Parkside Realty, Inc - Phenix City Branch #65278 Report a problem | ||
Public tax history
| Year | Property taxes | Tax assessment |
|---|---|---|
| 2024 | -- | $24,720 +12.9% |
| 2023 | $622 +11.9% | $21,900 +11.4% |
| 2022 | $556 +10.7% | $19,660 +10.2% |
Find assessor info on the county website
Neighborhood: 36856
Nearby schools
GreatSchools rating
- 3/10Mt Olive Primary SchoolGrades: PK-2Distance: 7.4 mi
- 3/10Russell Co Middle SchoolGrades: 6-8Distance: 11.5 mi
- 3/10Russell Co High SchoolGrades: 9-12Distance: 11.3 mi
Get pre-qualified for a loan
At Zillow Home Loans, we can pre-qualify you in as little as 5 minutes with no impact to your credit score.An equal housing lender. NMLS #10287.
Sell with ease on Zillow
Get a Zillow Showcase℠ listing at no additional cost and you could sell for —faster.
$275,700
2% more+$5,514
With Zillow Showcase(estimated)$281,214



