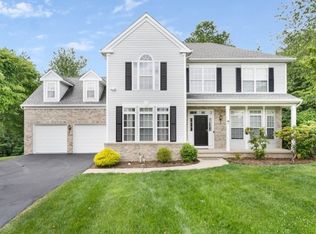Sold for $1,125,000
$1,125,000
32 Honeyman Rd, Basking Ridge, NJ 07920
4beds
2,515sqft
Single Family Residence
Built in 1998
6,534 Square Feet Lot
$1,219,700 Zestimate®
$447/sqft
$4,844 Estimated rent
Home value
$1,219,700
$1.11M - $1.33M
$4,844/mo
Zestimate® history
Loading...
Owner options
Explore your selling options
What's special
Experience the enchantment of this stunning Madison style residence, showcasing 4 bedrooms and 2.5 baths, conveniently nestled near Mt. Prospect Elementary School and an array of amenities. Recently renovated to embrace modernity, this home showcases a sleek kitchen and updated second-floor bathrooms, epitomizing contemporary sophistication. Gleaming hardwood floors and lofty ceilings in the family room instill a sense of openness and refinement. The master suite boasts a generous walkin closet featuring a cozy sitting area and a luxurious Master Bath with a shower and jetted tub, perfect for unwinding in luxury. Completing the picture, a finished basement offers extra versatility, all within the acclaimed Basking Ridge school district one of New Jersey's finest. Don't miss the chance to transform this exceptional residence into your ultimate dream home.
Zillow last checked: 8 hours ago
Listing updated: August 01, 2024 at 12:12pm
Listed by:
RICHA JAIN,
BETTER HOMES&GARDENS RE MATURO 732-240-1228
Source: All Jersey MLS,MLS#: 2412267R
Facts & features
Interior
Bedrooms & bathrooms
- Bedrooms: 4
- Bathrooms: 3
- Full bathrooms: 2
- 1/2 bathrooms: 1
Primary bedroom
- Features: Sitting Area, Two Sinks, Full Bath, Walk-In Closet(s)
Bathroom
- Features: Stall Shower and Tub, Tub Shower, Two Sinks
Dining room
- Features: Dining L, Formal Dining Room
Kitchen
- Features: Granite/Corian Countertops, Kitchen Island, Pantry, Eat-in Kitchen, Separate Dining Area
Basement
- Area: 0
Heating
- Forced Air
Cooling
- Central Air
Appliances
- Included: Dishwasher, Gas Range/Oven, Microwave, Refrigerator, See Remarks, Oven, Gas Water Heater
Features
- Blinds, Cathedral Ceiling(s), Kitchen, Laundry Room, Bath Half, Living Room, Storage, Dining Room, Family Room, 1 Bedroom, 2 Bedrooms, 3 Bedrooms, 4 Bedrooms, Bath Full, Bath Second, Attic
- Flooring: Wood
- Windows: Blinds
- Basement: Full, Finished, Storage Space
- Number of fireplaces: 1
- Fireplace features: Wood Burning
Interior area
- Total structure area: 2,515
- Total interior livable area: 2,515 sqft
Property
Parking
- Total spaces: 2
- Parking features: 2 Car Width, Asphalt, Garage, Attached, Driveway
- Attached garage spaces: 2
- Has uncovered spaces: Yes
Features
- Levels: One, Two, See Remarks
- Pool features: Outdoor Pool
Lot
- Size: 6,534 sqft
- Features: Corner Lot
Details
- Parcel number: 0210704000000017
- Zoning: PRD5
Construction
Type & style
- Home type: SingleFamily
- Architectural style: Remarks, Two Story
- Property subtype: Single Family Residence
Materials
- Roof: Asphalt
Condition
- Year built: 1998
Utilities & green energy
- Sewer: Public Sewer
- Water: Public
- Utilities for property: Cable Connected, Electricity Connected, Natural Gas Connected
Community & neighborhood
Community
- Community features: Clubhouse, Outdoor Pool, Playground, Fitness Center, See Remarks, Tennis Court(s)
Location
- Region: Basking Ridge
HOA & financial
HOA
- Has HOA: Yes
- Services included: Maintenance Fee
Other financial information
- Additional fee information: Maintenance Expense: $133 Monthly
Other
Other facts
- Ownership: See Remarks
Price history
| Date | Event | Price |
|---|---|---|
| 8/1/2024 | Sold | $1,125,000+2.3%$447/sqft |
Source: | ||
| 6/18/2024 | Contingent | $1,100,000$437/sqft |
Source: | ||
| 6/18/2024 | Pending sale | $1,100,000$437/sqft |
Source: | ||
| 5/23/2024 | Listed for sale | $1,100,000+29.3%$437/sqft |
Source: | ||
| 8/15/2014 | Sold | $851,000+21.6%$338/sqft |
Source: | ||
Public tax history
| Year | Property taxes | Tax assessment |
|---|---|---|
| 2025 | $18,987 +18.2% | $1,067,300 +18.2% |
| 2024 | $16,061 -3.5% | $902,800 +2.3% |
| 2023 | $16,644 +1.3% | $882,500 +8.3% |
Find assessor info on the county website
Neighborhood: 07920
Nearby schools
GreatSchools rating
- 9/10Mount Prospect Elementary SchoolGrades: PK-5Distance: 0.5 mi
- 9/10William Annin Middle SchoolGrades: 6-8Distance: 3.7 mi
- 7/10Ridge High SchoolGrades: 9-12Distance: 5 mi
Get a cash offer in 3 minutes
Find out how much your home could sell for in as little as 3 minutes with a no-obligation cash offer.
Estimated market value$1,219,700
Get a cash offer in 3 minutes
Find out how much your home could sell for in as little as 3 minutes with a no-obligation cash offer.
Estimated market value
$1,219,700
