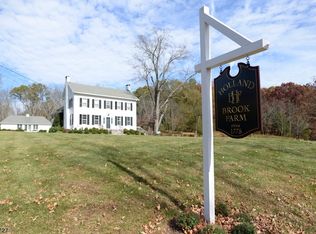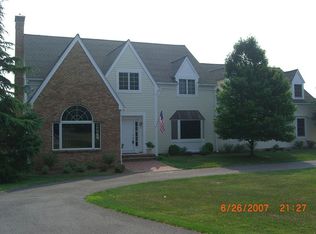
Closed
$610,000
32 HOLLAND BROOK ROAD, Readington Twp., NJ 08889
3beds
2baths
--sqft
Single Family Residence
Built in 1875
3.53 Acres Lot
$622,500 Zestimate®
$--/sqft
$3,147 Estimated rent
Home value
$622,500
$560,000 - $691,000
$3,147/mo
Zestimate® history
Loading...
Owner options
Explore your selling options
What's special
Zillow last checked: January 13, 2026 at 11:15pm
Listing updated: June 12, 2025 at 02:18am
Listed by:
Freeman Smith 908-735-8080,
Coldwell Banker Realty
Bought with:
Mahmoud Fakhry
Nationwide Homes Realty LLC
Source: GSMLS,MLS#: 3935666
Facts & features
Interior
Bedrooms & bathrooms
- Bedrooms: 3
- Bathrooms: 2
Property
Lot
- Size: 3.53 Acres
- Dimensions: 3.53 AC
Details
- Parcel number: 2200053000000007
Construction
Type & style
- Home type: SingleFamily
- Property subtype: Single Family Residence
Condition
- Year built: 1875
Community & neighborhood
Location
- Region: Whitehouse Station
Price history
| Date | Event | Price |
|---|---|---|
| 6/11/2025 | Sold | $610,000+1.7% |
Source: | ||
| 4/28/2025 | Pending sale | $599,900 |
Source: | ||
| 3/21/2025 | Price change | $599,900-3.1% |
Source: | ||
| 2/5/2025 | Pending sale | $619,000 |
Source: | ||
| 11/22/2024 | Listed for sale | $619,000 |
Source: | ||
Public tax history
| Year | Property taxes | Tax assessment |
|---|---|---|
| 2025 | $8,335 | $318,000 |
| 2024 | $8,335 +16.8% | $318,000 |
| 2023 | $7,134 -8.3% | $318,000 |
Find assessor info on the county website
Neighborhood: 08889
Nearby schools
GreatSchools rating
- 7/10Holland Brook SchoolGrades: 4-5Distance: 1.5 mi
- 5/10Readington Middle SchoolGrades: 6-8Distance: 1.2 mi
- 6/10Hunterdon Central High SchoolGrades: 9-12Distance: 5.8 mi
Get a cash offer in 3 minutes
Find out how much your home could sell for in as little as 3 minutes with a no-obligation cash offer.
Estimated market value
$622,500
Get a cash offer in 3 minutes
Find out how much your home could sell for in as little as 3 minutes with a no-obligation cash offer.
Estimated market value
$622,500
