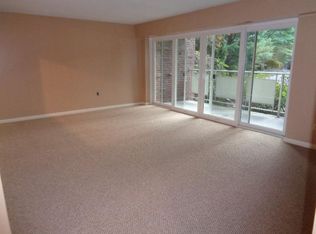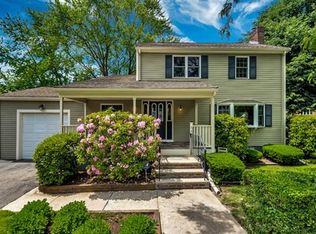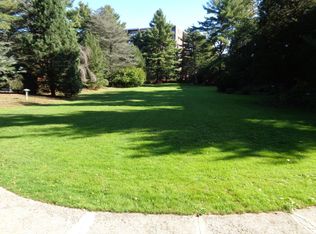Beautifully maintained brick cape in highly sought after Winnbrook neighborhood. Situated on a corner level lot, this expanded two story property has seen a number of recent updates to include a fully renovated kitchen equipped with stainless steel appliances, ample cabinetry & granite counters, along with replacement windows throughout, hardwood floors & much more! Hot water tank (2020), fenced in yard (2015), roof (2014) & two zoned-gas heating system (2012). Additional features to include one car garage with direct interior access, 3 season sun room, two driveways offering plenty of off street parking & two bonus rooms in the lower level that can be utilized as the perfect extra living room, playroom & work from home office. Located a stone's throw from Winnbrook's Joey's Park, only 0.7 miles to the Cambridge line and Rte 2 access, as well as only 0.8 miles from Belmont Center's restaurants, shops and the commuter rail into Boston. Enjoy all of the conveniences Belmont has to offer!
This property is off market, which means it's not currently listed for sale or rent on Zillow. This may be different from what's available on other websites or public sources.


