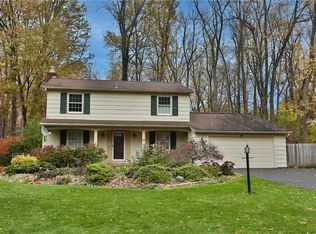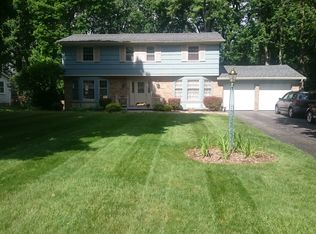Closed
$285,000
32 Hitree Ln, Rochester, NY 14624
5beds
2,914sqft
Single Family Residence
Built in 1965
0.37 Acres Lot
$316,900 Zestimate®
$98/sqft
$3,055 Estimated rent
Home value
$316,900
$298,000 - $336,000
$3,055/mo
Zestimate® history
Loading...
Owner options
Explore your selling options
What's special
*Delayed Negotiations until Tuesday 9/19/23 at 12pm* Search No More! Welcome to 32 Hitree in Chili. This split level home boasts 5 bedrooms 3 full baths, formal living room, kitchen with island, recessed lighting, sliding glass door to deck overlooking private yard. Main bedroom complete with full bath, slider to balcony, skylights and more. Lower level features family room with wood burning fireplace, possible In-Law or Teen suite. This home is a must see! Schedule a private showing today. Square footage per MLS when the seller purchased the home.
Zillow last checked: 8 hours ago
Listing updated: November 22, 2023 at 12:25pm
Listed by:
Nunzio Salafia 585-279-8210,
RE/MAX Plus
Bought with:
Grant D. Pettrone, 10491209675
Revolution Real Estate
Source: NYSAMLSs,MLS#: R1497449 Originating MLS: Rochester
Originating MLS: Rochester
Facts & features
Interior
Bedrooms & bathrooms
- Bedrooms: 5
- Bathrooms: 3
- Full bathrooms: 3
- Main level bathrooms: 1
- Main level bedrooms: 2
Bedroom 1
- Level: Second
Bedroom 4
- Level: Lower
Bedroom 5
- Level: Lower
Heating
- Gas, Forced Air
Cooling
- Central Air
Appliances
- Included: Dryer, Dishwasher, Gas Oven, Gas Range, Gas Water Heater, Microwave, Refrigerator, Washer
- Laundry: In Basement
Features
- Separate/Formal Dining Room, Entrance Foyer, Eat-in Kitchen, Separate/Formal Living Room, Kitchen Island, Pantry, See Remarks, Sliding Glass Door(s), Skylights, Bedroom on Main Level, In-Law Floorplan, Bath in Primary Bedroom
- Flooring: Carpet, Hardwood, Tile, Varies
- Doors: Sliding Doors
- Windows: Skylight(s)
- Basement: Full,Sump Pump
- Number of fireplaces: 1
Interior area
- Total structure area: 2,914
- Total interior livable area: 2,914 sqft
Property
Parking
- Total spaces: 2.5
- Parking features: Attached, Garage, Garage Door Opener
- Attached garage spaces: 2.5
Features
- Levels: Two
- Stories: 2
- Patio & porch: Balcony
- Exterior features: Blacktop Driveway, Balcony, Fully Fenced, Hot Tub/Spa
- Has spa: Yes
- Fencing: Full
Lot
- Size: 0.37 Acres
- Dimensions: 90 x 180
- Features: Residential Lot
Details
- Additional structures: Shed(s), Storage
- Parcel number: 2622001460700002056000
- Special conditions: Standard
Construction
Type & style
- Home type: SingleFamily
- Architectural style: Split Level
- Property subtype: Single Family Residence
Materials
- Brick, Vinyl Siding, Copper Plumbing
- Foundation: Block
Condition
- Resale
- Year built: 1965
Utilities & green energy
- Electric: Circuit Breakers
- Sewer: Connected
- Water: Connected, Public
- Utilities for property: Cable Available, Sewer Connected, Water Connected
Community & neighborhood
Location
- Region: Rochester
- Subdivision: Bright Oaks Sec 03
Other
Other facts
- Listing terms: Cash,Conventional,FHA,VA Loan
Price history
| Date | Event | Price |
|---|---|---|
| 11/8/2023 | Sold | $285,000+29.6%$98/sqft |
Source: | ||
| 9/20/2023 | Pending sale | $219,900$75/sqft |
Source: | ||
| 9/12/2023 | Listed for sale | $219,900+29.4%$75/sqft |
Source: | ||
| 10/5/2011 | Sold | $169,900$58/sqft |
Source: Public Record Report a problem | ||
| 7/6/2011 | Price change | $169,900-5.6%$58/sqft |
Source: RE/MAX First #R160221 Report a problem | ||
Public tax history
| Year | Property taxes | Tax assessment |
|---|---|---|
| 2024 | -- | $283,100 +59.9% |
| 2023 | -- | $177,100 |
| 2022 | -- | $177,100 |
Find assessor info on the county website
Neighborhood: 14624
Nearby schools
GreatSchools rating
- 6/10Paul Road SchoolGrades: K-5Distance: 0.4 mi
- 5/10Gates Chili Middle SchoolGrades: 6-8Distance: 3.1 mi
- 5/10Gates Chili High SchoolGrades: 9-12Distance: 3.2 mi
Schools provided by the listing agent
- District: Gates Chili
Source: NYSAMLSs. This data may not be complete. We recommend contacting the local school district to confirm school assignments for this home.

