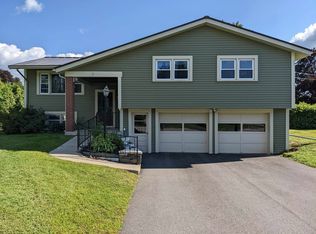Closed
Listed by:
Rhonda Nash,
Blue Ridge Real Estate
Bought with: Gilbert Realty and Development
$319,000
32 Hillside Road, Rutland City, VT 05701
2beds
1,314sqft
Ranch
Built in 1966
0.25 Acres Lot
$340,700 Zestimate®
$243/sqft
$2,522 Estimated rent
Home value
$340,700
$324,000 - $358,000
$2,522/mo
Zestimate® history
Loading...
Owner options
Explore your selling options
What's special
This great city home is waiting for you to make it yours! You'll have plenty of areas to entertain from the spacious open concept kitchen~living~dining to the beautiful 4 season sunroom with your choice of 2 large composite decks that lead to the fully fenced in backyard! The full basement will be your blank slate to add more living space with 2 full size windows that let the sun shine in! This home offers a nicely updated kitchen, newer mechanicals, roof (2018) and a Tesla Powerwall! This property is perfect if you are looking for that one level living or your very first home!
Zillow last checked: 8 hours ago
Listing updated: July 28, 2023 at 10:43am
Listed by:
Rhonda Nash,
Blue Ridge Real Estate
Bought with:
Christopher Lawrence
Gilbert Realty and Development
Source: PrimeMLS,MLS#: 4954850
Facts & features
Interior
Bedrooms & bathrooms
- Bedrooms: 2
- Bathrooms: 2
- Full bathrooms: 1
- 1/2 bathrooms: 1
Heating
- Oil, Pellet Stove, Hot Air
Cooling
- None
Appliances
- Included: Dishwasher, Disposal, Dryer, Microwave, Refrigerator, Washer, Gas Stove, Electric Water Heater, Owned Water Heater, Exhaust Fan
- Laundry: 1st Floor Laundry
Features
- Dining Area
- Flooring: Carpet, Hardwood, Laminate, Vinyl Plank
- Windows: Skylight(s)
- Basement: Concrete Floor,Daylight,Full,Interior Stairs,Storage Space,Interior Entry
Interior area
- Total structure area: 2,370
- Total interior livable area: 1,314 sqft
- Finished area above ground: 1,314
- Finished area below ground: 0
Property
Parking
- Total spaces: 1
- Parking features: Paved, Attached
- Garage spaces: 1
Accessibility
- Accessibility features: One-Level Home
Features
- Levels: One
- Stories: 1
- Exterior features: Deck, Shed
- Fencing: Full
- Frontage length: Road frontage: 216
Lot
- Size: 0.25 Acres
- Features: City Lot, Corner Lot
Details
- Parcel number: 54017011476
- Zoning description: Residential
Construction
Type & style
- Home type: SingleFamily
- Architectural style: Ranch
- Property subtype: Ranch
Materials
- Wood Frame, Clapboard Exterior
- Foundation: Concrete, Poured Concrete
- Roof: Asphalt Shingle
Condition
- New construction: No
- Year built: 1966
Utilities & green energy
- Electric: 200+ Amp Service, Other
- Sewer: Public Sewer
- Utilities for property: Cable Available
Community & neighborhood
Security
- Security features: Security System
Location
- Region: Rutland
Other
Other facts
- Road surface type: Paved
Price history
| Date | Event | Price |
|---|---|---|
| 7/28/2023 | Sold | $319,000-3.3%$243/sqft |
Source: | ||
| 6/9/2023 | Contingent | $329,900$251/sqft |
Source: | ||
| 5/31/2023 | Listed for sale | $329,900+120.1%$251/sqft |
Source: | ||
| 7/6/2010 | Sold | $149,900$114/sqft |
Source: Public Record Report a problem | ||
| 6/9/2010 | Listed for sale | $149,900$114/sqft |
Source: Visual Tour #4003505 Report a problem | ||
Public tax history
| Year | Property taxes | Tax assessment |
|---|---|---|
| 2024 | -- | $154,700 |
| 2023 | -- | $154,700 |
| 2022 | -- | $154,700 |
Find assessor info on the county website
Neighborhood: Rutland City
Nearby schools
GreatSchools rating
- NARutland Northeast Primary SchoolGrades: PK-2Distance: 0.3 mi
- 3/10Rutland Middle SchoolGrades: 7-8Distance: 1.2 mi
- 8/10Rutland Senior High SchoolGrades: 9-12Distance: 0.4 mi
Get pre-qualified for a loan
At Zillow Home Loans, we can pre-qualify you in as little as 5 minutes with no impact to your credit score.An equal housing lender. NMLS #10287.
