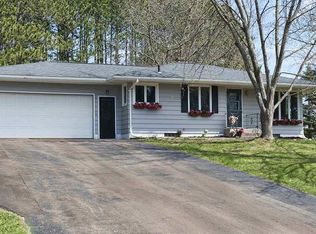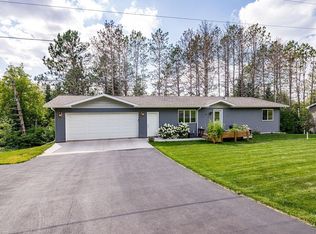Sold for $444,000
$444,000
32 Hillside Rd, Esko, MN 55733
4beds
2,300sqft
Single Family Residence
Built in 1973
0.56 Acres Lot
$461,700 Zestimate®
$193/sqft
$3,257 Estimated rent
Home value
$461,700
Estimated sales range
Not available
$3,257/mo
Zestimate® history
Loading...
Owner options
Explore your selling options
What's special
Just Listed!! Welcome to 32 Hillside Rd! A wonderful home with TONS to offer! This 4 bedroom 3 bath, ranch style house is warm and welcoming! As you walk in there is a big coat closet with organizers for those everyday necessities. On the main level you'll see many impressive updates, including a spacious primary bedroom with its own private bath, adjacent to a big walk-in closet! A 2nd main floor bedroom and 1/2 bath are down the hall. Downstairs, you'll love hanging out and entertaining in the family/rec room! There are 2 bedrooms with nice closet space they just need egress windows to be conforming. You'll also find a tastefully updated 3/4 bath with a BIG tiled walk-in shower & new fixtures! Just around the corner is a nice laundry area with an additional bonus room for whatever you'd like! The house has gone through some major renovations and is LOADED with updates & custom features! The kitchen and baths have been totally remodeled including the addition of the 3/4 private ensuite! Quartz countertops, tiled backsplash surround, slate appliances, and custom cherry cabinetry make this kitchen a showpiece! Central air was recently added to the main level, while the basement naturally stays cooler. Spray foam insulation was added in the attic for increased efficiency, and performance! This past year, a brand new gas boiler with on demand hot water was installed! The 30 x 40 garage/shop has 1,200 sqft & was built in 2014! It is totally insulated and heated with in-floor heat & has 10' garage doors with a 12' ceiling! 2 bonus storage sheds outback for all of life's little extras! You'll have to come see the rest for yourself! Doors Open Saturday for Showings! OPEN HOUSE SUNDAY 4/14, from 1:00-3:30
Zillow last checked: 8 hours ago
Listing updated: April 15, 2025 at 05:32pm
Listed by:
WJ River Rockenstein 218-260-5948,
Messina & Associates Real Estate
Bought with:
Leslie Nooyen, MN 40167995
Adolphson Real Estate - Cloquet
Source: Lake Superior Area Realtors,MLS#: 6113044
Facts & features
Interior
Bedrooms & bathrooms
- Bedrooms: 4
- Bathrooms: 3
- 3/4 bathrooms: 2
- 1/2 bathrooms: 1
- Main level bedrooms: 1
Primary bedroom
- Description: Primary bedroom with a designer walk-in closet, private bath, and tiled shower
- Level: Main
- Area: 182 Square Feet
- Dimensions: 14 x 13
Bedroom
- Description: Main floor bedroom
- Level: Main
- Area: 112 Square Feet
- Dimensions: 14 x 8
Bathroom
- Description: Spacious 3/4 bath with gorgeous tiled walk-in shower and new fixtures
- Level: Lower
- Area: 70 Square Feet
- Dimensions: 7 x 10
Bathroom
- Description: Spacious 3/4 private master bath
- Level: Main
- Area: 110 Square Feet
- Dimensions: 11 x 10
Bathroom
- Description: 1/2 bath located in hallway near 2nd main floor bedroom
- Level: Main
- Area: 25 Square Feet
- Dimensions: 5 x 5
Bonus room
- Description: Great room for storage, or could also work as an office or extra sleeping area
- Level: Lower
- Area: 126 Square Feet
- Dimensions: 9 x 14
Bonus room
- Description: (1 of 2) Currently used as a bedroom, needs egress window to be conforming
- Level: Lower
- Area: 140 Square Feet
- Dimensions: 10 x 14
Bonus room
- Description: (2 of 2) currently used as a bedroom, needs egress window to be conforming
- Level: Lower
- Area: 195 Square Feet
- Dimensions: 15 x 13
Kitchen
- Description: Custom kitchen with quartz countertops, tiled backsplash, and slate appliances
- Level: Main
- Area: 140 Square Feet
- Dimensions: 10 x 14
Laundry
- Description: Laundry area off of additional bonus room that makes for great storage or office space!
- Level: Lower
- Area: 70 Square Feet
- Dimensions: 7 x 10
Living room
- Description: Open to kitchen, updated hardwood flooring, & offers spacious comfort
- Level: Main
- Area: 238 Square Feet
- Dimensions: 14 x 17
Rec room
- Description: Spacious family rec room in basement
- Level: Lower
- Area: 252 Square Feet
- Dimensions: 14 x 18
Heating
- Boiler
Cooling
- Central Air
Features
- Basement: Full,Finished,Den/Office,Family/Rec Room,Utility Room,Washer Hook-Ups,Dryer Hook-Ups
- Has fireplace: No
Interior area
- Total interior livable area: 2,300 sqft
- Finished area above ground: 1,200
- Finished area below ground: 1,100
Property
Parking
- Total spaces: 3
- Parking features: Detached, Drains, Electrical Service, Heat, Insulation
- Garage spaces: 3
Lot
- Size: 0.56 Acres
- Dimensions: 150 x 163
Details
- Additional structures: Storage Shed
- Foundation area: 1200
- Parcel number: 783650400
Construction
Type & style
- Home type: SingleFamily
- Architectural style: Ranch
- Property subtype: Single Family Residence
Materials
- Vinyl, Frame/Wood
- Foundation: Concrete Perimeter
- Roof: Asphalt Shingle
Condition
- Year built: 1973
Utilities & green energy
- Electric: Minnesota Power
- Sewer: Public Sewer
- Water: Private
Community & neighborhood
Location
- Region: Esko
Price history
| Date | Event | Price |
|---|---|---|
| 5/17/2024 | Sold | $444,000$193/sqft |
Source: | ||
| 4/16/2024 | Contingent | $444,000$193/sqft |
Source: | ||
| 4/13/2024 | Listed for sale | $444,000$193/sqft |
Source: | ||
Public tax history
| Year | Property taxes | Tax assessment |
|---|---|---|
| 2025 | $3,880 -12.5% | $426,800 +22.9% |
| 2024 | $4,432 +0.2% | $347,200 +8.4% |
| 2023 | $4,424 +6.9% | $320,200 |
Find assessor info on the county website
Neighborhood: 55733
Nearby schools
GreatSchools rating
- 9/10Winterquist Elementary SchoolGrades: PK-6Distance: 1.3 mi
- 10/10Lincoln SecondaryGrades: 7-12Distance: 1.3 mi
Get pre-qualified for a loan
At Zillow Home Loans, we can pre-qualify you in as little as 5 minutes with no impact to your credit score.An equal housing lender. NMLS #10287.
Sell with ease on Zillow
Get a Zillow Showcase℠ listing at no additional cost and you could sell for —faster.
$461,700
2% more+$9,234
With Zillow Showcase(estimated)$470,934

