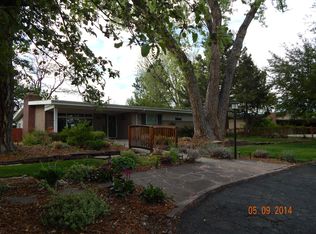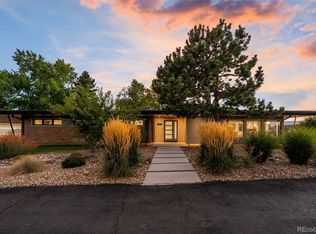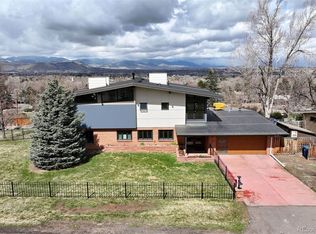Sold for $960,000
$960,000
32 Hillside Drive, Wheat Ridge, CO 80215
3beds
1,836sqft
Single Family Residence
Built in 1954
0.43 Acres Lot
$952,300 Zestimate®
$523/sqft
$2,698 Estimated rent
Home value
$952,300
$876,000 - $1.04M
$2,698/mo
Zestimate® history
Loading...
Owner options
Explore your selling options
What's special
Single level living at its finest… this classic Paramount Heights mid-century ranch offers the simplicity of living with no stairs, along with a spectacular and expansive view of the front range. An open living and dining space mingles efficiently with an updated kitchen. Two spacious bedrooms on one side of the house offer a variety of layout options for guests, an office, or family members. The ensuite primary bedroom on the other side of the house is luxuriously large with space for a sitting area, and floor to ceiling windows to enjoy the view of the sprawling yard. The heating and air conditioning systems, roof, and sewer have all had recent upgrades. A heat pump/AC with three mini-split air handlers was installed this year to complement in-floor radiant heat and an evaporative cooler making this home incredibly energy efficient. The large corner .43 acre lot has raised garden beds, 20 established fruit trees, a large detached shed, and hookup for RV parking in the rear. The entire lot is irrigated from a private well shared with one neighbor. Thoughtful features have been recently added making this custom home ready to move in and begin the new year living in style.
This thoughtfully updated mid-century home is located in Paramount Heights. A special enclave in Applewood, this neighborhood is conveniently located within the metro area. You're a quick 10 minute drive into The Highlands, 20 minutes to downtown, and just a dash from all the major highways. Three blocks away is Gold's Marketplace with restaurants, coffee, and shopping. Nearby, Crown Hill Park and Wildlife Preserve is a west-side gem.
Zillow last checked: 8 hours ago
Listing updated: January 17, 2025 at 01:55pm
Listed by:
Johanna Opp 303-868-8769 joy@westandmainhomes.com,
West and Main Homes Inc
Bought with:
Sara Wilhelm, 100006929
Milehimodern
Source: REcolorado,MLS#: 2794536
Facts & features
Interior
Bedrooms & bathrooms
- Bedrooms: 3
- Bathrooms: 2
- Full bathrooms: 1
- 3/4 bathrooms: 1
- Main level bathrooms: 2
- Main level bedrooms: 3
Primary bedroom
- Description: Grand Primary Suite With Large Sitting Area
- Level: Main
Bedroom
- Description: East Facing Windows, Bright And Spacious
- Level: Main
Bedroom
- Description: West Facing Windows, Bright And Spacious
- Level: Main
Primary bathroom
- Description: Walk In Shower
- Level: Main
Bathroom
- Description: Modern And Fully Updated
- Level: Main
Dining room
- Description: Soaring Mountain Views
- Level: Main
Kitchen
- Description: Modern And Fully Updated
- Level: Main
Laundry
- Description: Convenient Access
- Level: Main
Living room
- Description: Spacious And Bright With Access To The Private Patio
- Level: Main
Heating
- Heat Pump, Passive Solar, Radiant Floor
Cooling
- Evaporative Cooling
Appliances
- Included: Dishwasher, Disposal, Dryer, Gas Water Heater, Microwave, Range, Refrigerator, Washer
Features
- No Stairs, Open Floorplan, Primary Suite
- Flooring: Cork, Tile, Wood
- Windows: Double Pane Windows, Window Coverings, Window Treatments
- Has basement: No
- Number of fireplaces: 1
- Fireplace features: Wood Burning
Interior area
- Total structure area: 1,836
- Total interior livable area: 1,836 sqft
- Finished area above ground: 1,836
Property
Parking
- Total spaces: 3
- Details: Off Street Spaces: 3
Features
- Levels: One
- Stories: 1
- Entry location: Ground
- Patio & porch: Patio
- Exterior features: Garden
- Fencing: Full
- Has view: Yes
- View description: Mountain(s)
Lot
- Size: 0.43 Acres
- Features: Corner Lot, Landscaped, Level, Many Trees, Near Public Transit, Sprinklers In Front, Sprinklers In Rear
Details
- Parcel number: 048626
- Special conditions: Standard
Construction
Type & style
- Home type: SingleFamily
- Architectural style: Mid-Century Modern
- Property subtype: Single Family Residence
Materials
- Brick
- Foundation: Slab
- Roof: Composition
Condition
- Updated/Remodeled
- Year built: 1954
Utilities & green energy
- Sewer: Public Sewer
- Water: Public
- Utilities for property: Internet Access (Wired)
Community & neighborhood
Security
- Security features: Video Doorbell
Location
- Region: Wheat Ridge
- Subdivision: Paramount Heights
Other
Other facts
- Has irrigation water rights: Yes
- Listing terms: Cash,Conventional,FHA,Jumbo,VA Loan
- Ownership: Individual
Price history
| Date | Event | Price |
|---|---|---|
| 6/3/2025 | Listing removed | $3,250$2/sqft |
Source: Zillow Rentals Report a problem | ||
| 5/29/2025 | Listed for rent | $3,250+1.6%$2/sqft |
Source: Zillow Rentals Report a problem | ||
| 2/27/2025 | Listing removed | $3,200$2/sqft |
Source: Zillow Rentals Report a problem | ||
| 2/23/2025 | Listed for rent | $3,200$2/sqft |
Source: Zillow Rentals Report a problem | ||
| 1/17/2025 | Sold | $960,000-2%$523/sqft |
Source: | ||
Public tax history
| Year | Property taxes | Tax assessment |
|---|---|---|
| 2024 | $4,838 +32.1% | $52,121 |
| 2023 | $3,663 +13.5% | $52,121 +35.2% |
| 2022 | $3,226 +6.5% | $38,551 +11.2% |
Find assessor info on the county website
Neighborhood: 80215
Nearby schools
GreatSchools rating
- 9/10Stober Elementary SchoolGrades: K-5Distance: 1.1 mi
- 5/10Everitt Middle SchoolGrades: 6-8Distance: 1 mi
- 7/10Wheat Ridge High SchoolGrades: 9-12Distance: 0.6 mi
Schools provided by the listing agent
- Elementary: Stober
- Middle: Everitt
- High: Wheat Ridge
- District: Jefferson County R-1
Source: REcolorado. This data may not be complete. We recommend contacting the local school district to confirm school assignments for this home.
Get a cash offer in 3 minutes
Find out how much your home could sell for in as little as 3 minutes with a no-obligation cash offer.
Estimated market value$952,300
Get a cash offer in 3 minutes
Find out how much your home could sell for in as little as 3 minutes with a no-obligation cash offer.
Estimated market value
$952,300


