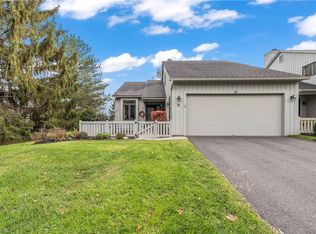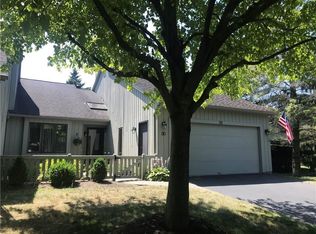Closed
$396,000
32 Hill Creek Rd, Rochester, NY 14625
3beds
1,766sqft
Townhouse
Built in 1988
2,613.6 Square Feet Lot
$415,000 Zestimate®
$224/sqft
$2,529 Estimated rent
Maximize your home sale
Get more eyes on your listing so you can sell faster and for more.
Home value
$415,000
$394,000 - $436,000
$2,529/mo
Zestimate® history
Loading...
Owner options
Explore your selling options
What's special
Meticulously maintained Allen’s Creek Valley townhome with a park-like setting, backing to a pond. Enjoy 1st floor living, with the primary suite & laundry located on the main level. The 2 story Great room with wood burning fireplace & sliding glass doors to the back deck is large enough to accommodate a living & dining area. Remodeled eat-in Kitchen with Omega cabinets, quartz counters, tile backsplash, stainless steel appliances & oversized skylight. Beautiful 1st floor Master suite with dressing area, walk-in closet & private bathroom. Upstairs, you’ll find 2 additional bedrooms & a full bath. Relax on the expansive back deck & take in the sounds of nature while enjoying the spectacular views of the pond. Additional conveniences include: replacement windows & doors throughout; 2 car attached garage; full 11 course basement ideal for storage, workshop or future finishing. The HOA covers lawn mowing, snow plowing, exterior maintenance, garbage/recycling & water. Just a short walk along the lighted streets, you will find well-groomed tennis/pickle ball courts. Negotiations to begin on Sunday, August 20th at 6pm.
Zillow last checked: 8 hours ago
Listing updated: October 19, 2023 at 12:01pm
Listed by:
Kristin A. Vanden Brul 585-279-8222,
RE/MAX Plus
Bought with:
Robert K. Malone, 30MA0937209
Keller Williams Realty Greater Rochester
Source: NYSAMLSs,MLS#: R1491108 Originating MLS: Rochester
Originating MLS: Rochester
Facts & features
Interior
Bedrooms & bathrooms
- Bedrooms: 3
- Bathrooms: 3
- Full bathrooms: 2
- 1/2 bathrooms: 1
- Main level bathrooms: 2
- Main level bedrooms: 1
Heating
- Gas, Forced Air
Cooling
- Central Air
Appliances
- Included: Dryer, Dishwasher, Electric Oven, Electric Range, Disposal, Gas Water Heater, Microwave, Refrigerator, Washer, Humidifier
- Laundry: Main Level
Features
- Cathedral Ceiling(s), Entrance Foyer, Eat-in Kitchen, Great Room, Living/Dining Room, Quartz Counters, Sliding Glass Door(s), Skylights, Main Level Primary, Primary Suite, Programmable Thermostat
- Flooring: Carpet, Ceramic Tile, Varies
- Doors: Sliding Doors
- Windows: Skylight(s), Thermal Windows
- Basement: Full,Sump Pump
- Number of fireplaces: 1
Interior area
- Total structure area: 1,766
- Total interior livable area: 1,766 sqft
Property
Parking
- Total spaces: 2
- Parking features: Attached, Garage, Open, Garage Door Opener
- Attached garage spaces: 2
- Has uncovered spaces: Yes
Features
- Levels: Two
- Stories: 2
- Patio & porch: Deck
- Exterior features: Deck
- Has view: Yes
- View description: Water
- Has water view: Yes
- Water view: Water
- Waterfront features: Pond
Lot
- Size: 2,613 sqft
- Dimensions: 36 x 0
- Features: Residential Lot
Details
- Parcel number: 2642001380700003032000
- Special conditions: Standard
Construction
Type & style
- Home type: Townhouse
- Property subtype: Townhouse
Materials
- Cedar, Copper Plumbing
- Roof: Asphalt
Condition
- Resale
- Year built: 1988
Utilities & green energy
- Electric: Circuit Breakers
- Sewer: Connected
- Water: Connected, Public
- Utilities for property: Cable Available, High Speed Internet Available, Sewer Connected, Water Connected
Community & neighborhood
Location
- Region: Rochester
- Subdivision: Allens Crk Vly Sec 03
HOA & financial
HOA
- HOA fee: $432 monthly
- Amenities included: Tennis Court(s)
- Services included: Common Area Maintenance, Common Area Insurance, Insurance, Maintenance Structure, Reserve Fund, Sewer, Snow Removal, Trash, Water
- Association name: Cabot Group
- Association phone: 585-381-1500
Other
Other facts
- Listing terms: Cash,Conventional,FHA,VA Loan
Price history
| Date | Event | Price |
|---|---|---|
| 10/17/2023 | Sold | $396,000+5.6%$224/sqft |
Source: | ||
| 8/21/2023 | Pending sale | $375,000$212/sqft |
Source: | ||
| 8/16/2023 | Listed for sale | $375,000+7.9%$212/sqft |
Source: | ||
| 9/27/2022 | Sold | $347,500+10.4%$197/sqft |
Source: | ||
| 8/16/2022 | Pending sale | $314,900$178/sqft |
Source: | ||
Public tax history
| Year | Property taxes | Tax assessment |
|---|---|---|
| 2024 | -- | $321,700 |
| 2023 | -- | $321,700 +11.8% |
| 2022 | -- | $287,700 +37.9% |
Find assessor info on the county website
Neighborhood: 14625
Nearby schools
GreatSchools rating
- 8/10Indian Landing Elementary SchoolGrades: K-5Distance: 1.5 mi
- 7/10Bay Trail Middle SchoolGrades: 6-8Distance: 1.9 mi
- 8/10Penfield Senior High SchoolGrades: 9-12Distance: 1.6 mi
Schools provided by the listing agent
- District: Penfield
Source: NYSAMLSs. This data may not be complete. We recommend contacting the local school district to confirm school assignments for this home.

