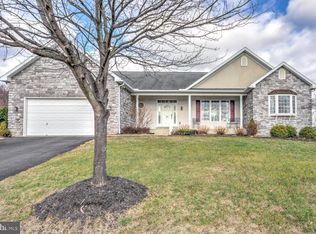The Grand Entertainer-Perched high on a quiet hilltop in the middle of a sprawling, flat lot sits a beautiful model home, built with the highest-quality construction and enhanced by newer features and an incredible addition, all adorned by carefully thought-out architectural details and decor.-A two-story arched brick entry with large picture window beckons visitors into the impressive foyer with soaring cathedral ceiling and balcony views from above. Through the oversized doorway to your right, you~ll find a cozy living room brightened by tall, front windows- The formal dining room is just one of many places to gather with family or friends for weeknight dinners or special occasions. Make way to the gourmet kitchen to find a large center island with breakfast bar potential and a casual dining area, enjoying open views of all the main living areas through ornate structural beams.-The chef of the family will love the high-functionality of a kitchen designed by a food service professional, featuring cherry Barrington cabinetry, granite countertops, striking tile backsplash, and flowing openly to the great room, living room, and peaked sunroom - all enjoying the warming glow of two fireplaces.-The custom mantel fireplace with granite and marble facade is the highlight of the stunning great room, accentuated by the peak of the ceiling. With crown molding doors and ornate molding throughout the main level, every detail is designed to amaze. -Upstairs, the Master Suite is just as spacious and relaxing, boasting a private sitting area, tall angled ceilings, two huge walk-in closets, and a cosmetic vanity. The Master bath is embellished by porcelain tile with a rustic barn plank flooring look, a soaring angled ceiling with skylight, double cherry wood vanity, tumbled marble tile shower, and surround at heated jetted tub.-Through the sliding glass doors off the remarkable sunroom, the curved stone paver patio with matching wall is the perfect place to enjoy the serene surrou
This property is off market, which means it's not currently listed for sale or rent on Zillow. This may be different from what's available on other websites or public sources.
