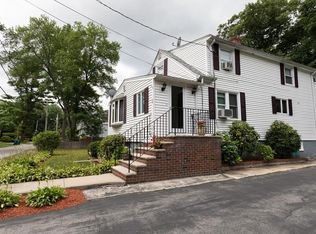Welcome home to 32 Highview St! This dormered cape has 4 BR and 2 full baths. Wrapped by a well lit sunroom, is an eat-in country style kitchen with recessed lighting and a louvred wood ceiling. Downstairs you'll find a spacious living room and 2 bedrooms with hardwood floors throughout. Upstairs, 2 large bedrooms and another full bath. Off the living room is a good size deck over looking a clean and level lot. Located on a quiet, dead end street this home is just minutes from the Burlington line, perfect for any commuter! Buyers must be accompanied by an agent. Pease follow Covid-19 guidelines. Showings by appointment only. please provide 24 hour notice.
This property is off market, which means it's not currently listed for sale or rent on Zillow. This may be different from what's available on other websites or public sources.
