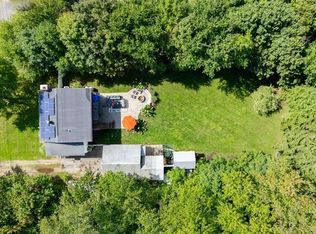Sold for $349,900
$349,900
32 Highland St, Ware, MA 01082
2beds
1,368sqft
Single Family Residence
Built in 1957
0.34 Acres Lot
$369,200 Zestimate®
$256/sqft
$1,692 Estimated rent
Home value
$369,200
$314,000 - $436,000
$1,692/mo
Zestimate® history
Loading...
Owner options
Explore your selling options
What's special
This home blends modern updates with classic charm. The kitchen features a handy walk in Pantry, sleek cabinets, marble counters, a high-performance range hood w/fan/exhaust & a stylish electric fireplace. Elegant finishes include wainscoting on ceiling with a fan/4-light fixture. The living spaces are inviting with a cozy fireplace (unique brick design, with Vermont soapstone mantle/hearth), a charming 3 panel replacement window,The updated bath boasts a modern vanity & stylish tile flooring. Convenient first floor laundry add to the ease of everyday living. Exterior upgrades enhance curb appeal: rebuilt porch, new door, brushed grey brick entryway, new walkway, & new outdoor light posts. Enjoy the new deck (2023) with solar lights & easy driveway access. Peace of mind with Leaf Filter gutter protection (2024). Freshly painted (2023), this move-in-ready home offers a perfect blend of style, comfort and efficiency. Truly a must see!
Zillow last checked: 8 hours ago
Listing updated: February 12, 2025 at 08:58am
Listed by:
Edward A. Zmuda 413-320-2222,
4 Percent USA Realty 413-527-2727
Bought with:
Richard C. Poissant
RE/MAX Compass
Source: MLS PIN,MLS#: 73320476
Facts & features
Interior
Bedrooms & bathrooms
- Bedrooms: 2
- Bathrooms: 1
- Full bathrooms: 1
Kitchen
- Features: Ceiling Fan(s), Flooring - Wood, Pantry
Heating
- Forced Air, Oil, Active Solar
Cooling
- Window Unit(s)
Appliances
- Included: Electric Water Heater, Oven, Microwave, Range, Refrigerator, Washer/Dryer, Range Hood, Cooktop
- Laundry: First Floor
Features
- Internet Available - Unknown
- Flooring: Wood, Tile, Vinyl, Hardwood
- Doors: Insulated Doors, Storm Door(s)
- Windows: Insulated Windows, Screens
- Basement: Full,Walk-Out Access,Garage Access,Concrete
- Number of fireplaces: 1
- Fireplace features: Kitchen
Interior area
- Total structure area: 1,368
- Total interior livable area: 1,368 sqft
Property
Parking
- Total spaces: 6
- Parking features: Attached, Under, Garage Door Opener, Paved Drive, Off Street, Paved
- Attached garage spaces: 2
- Uncovered spaces: 4
Features
- Patio & porch: Deck - Wood
- Exterior features: Deck - Wood, Rain Gutters, Screens, Fenced Yard
- Fencing: Fenced/Enclosed,Fenced
Lot
- Size: 0.34 Acres
- Features: Wooded, Gentle Sloping
Details
- Parcel number: M:00063 B:00000 L:00127,3420078
- Zoning: DTR
Construction
Type & style
- Home type: SingleFamily
- Architectural style: Ranch
- Property subtype: Single Family Residence
- Attached to another structure: Yes
Materials
- Frame
- Foundation: Concrete Perimeter
- Roof: Shingle
Condition
- Year built: 1957
Utilities & green energy
- Electric: 220 Volts, Circuit Breakers, 100 Amp Service
- Sewer: Public Sewer
- Water: Public
- Utilities for property: for Electric Range, for Electric Oven
Green energy
- Energy efficient items: Thermostat
- Energy generation: Solar
Community & neighborhood
Community
- Community features: Shopping, Park, Medical Facility, Conservation Area, Highway Access, House of Worship, Public School
Location
- Region: Ware
Other
Other facts
- Listing terms: Contract
- Road surface type: Paved
Price history
| Date | Event | Price |
|---|---|---|
| 2/12/2025 | Sold | $349,900$256/sqft |
Source: MLS PIN #73320476 Report a problem | ||
| 1/16/2025 | Contingent | $349,900$256/sqft |
Source: MLS PIN #73320476 Report a problem | ||
| 12/18/2024 | Listed for sale | $349,900+146.4%$256/sqft |
Source: MLS PIN #73320476 Report a problem | ||
| 8/14/2015 | Sold | $142,000$104/sqft |
Source: Public Record Report a problem | ||
| 7/2/2015 | Pending sale | $142,000$104/sqft |
Source: RE/MAX Professional Associates #71864633 Report a problem | ||
Public tax history
| Year | Property taxes | Tax assessment |
|---|---|---|
| 2025 | $3,435 +4.3% | $228,100 +13.1% |
| 2024 | $3,292 +2% | $201,600 +7.9% |
| 2023 | $3,226 +3.1% | $186,900 +15.5% |
Find assessor info on the county website
Neighborhood: 01082
Nearby schools
GreatSchools rating
- 4/10Stanley M Koziol Elementary SchoolGrades: PK-3Distance: 1.8 mi
- 3/10Ware Junior/Senior High SchoolGrades: 7-12Distance: 1.9 mi
- 5/10Ware Middle SchoolGrades: 4-6Distance: 1.8 mi
Get pre-qualified for a loan
At Zillow Home Loans, we can pre-qualify you in as little as 5 minutes with no impact to your credit score.An equal housing lender. NMLS #10287.
Sell for more on Zillow
Get a Zillow Showcase℠ listing at no additional cost and you could sell for .
$369,200
2% more+$7,384
With Zillow Showcase(estimated)$376,584
