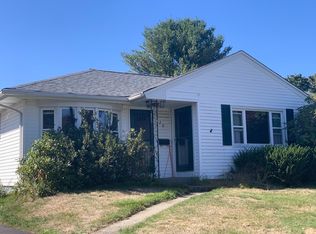Single level living home that is move in ready! Updated three bedroom, one bathroom home in a quiet, desirable neighborhood with close proximity to 195, Route 24 and local shopping. The kitchen boasts granite counter tops, a breakfast bar, stainless steel appliances, a gas range and overlooks the large fenced in backyard. The bathroom features a double vanity with a granite counter top, and a tastefully designed tile back splash throughout. Oak hardwood flooring is seen throughout the three bedrooms and the living room. The living room features a large picture window which leaves the room completely sun-drenched. Other features include central A/C and a radon mitigation system. All updates (Kitchen/Bath, Siding, Doors, Plumbing, Electrical, HVAC) were performed in 2015 by a licensed professional and confirmed by Town Records. This is great, low-maintenance home perfect for someone who is looking to downsize or a first time home buyer!
This property is off market, which means it's not currently listed for sale or rent on Zillow. This may be different from what's available on other websites or public sources.

