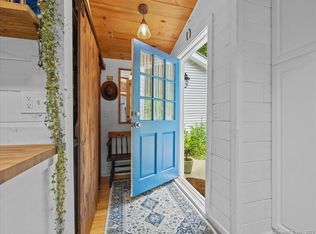Sold for $283,000
$283,000
32 Highland Road, Bethlehem, CT 06751
2beds
1,000sqft
Single Family Residence
Built in 2021
8,276.4 Square Feet Lot
$350,800 Zestimate®
$283/sqft
$2,576 Estimated rent
Home value
$350,800
$330,000 - $375,000
$2,576/mo
Zestimate® history
Loading...
Owner options
Explore your selling options
What's special
New Construction Home built in 2021 in the beautiful lake community of Kasson Grove. Walk to the Beach, and swim in Long Meadow Pond. 1 Bedroom and Full Bath on Upper Level with open concept floor plan. Second Bedroom and Full Bath on Main Level. Living Room with Gas Fireplace that can heat the entire home. Recessed Lighting. Beautiful Beams. Door to Deck and large patio. Kitchen is open to the Living Room, complete with Granite Countertops, Stainless Steel Appliances, & Recessed Lighting. Loft located above Living Room. Charming Front Porch. The home comes with an additional small lot across the street. Perfect weekend getaway!
Zillow last checked: 8 hours ago
Listing updated: May 10, 2023 at 12:35pm
Listed by:
Lisa Bowman 203-733-7638,
Coldwell Banker Realty 860-354-4111
Bought with:
Devon O'Neill, RES.0819874
Litchfield Hills Properties LLC
Source: Smart MLS,MLS#: 170540787
Facts & features
Interior
Bedrooms & bathrooms
- Bedrooms: 2
- Bathrooms: 2
- Full bathrooms: 2
Primary bedroom
- Level: Upper
- Area: 144 Square Feet
- Dimensions: 12 x 12
Bedroom
- Level: Lower
- Area: 144 Square Feet
- Dimensions: 12 x 12
Primary bathroom
- Features: Tile Floor
- Level: Upper
- Area: 40 Square Feet
- Dimensions: 5 x 8
Bathroom
- Features: Tile Floor
- Level: Lower
- Area: 36 Square Feet
- Dimensions: 6 x 6
Kitchen
- Features: Beamed Ceilings, Cathedral Ceiling(s), Granite Counters, Kitchen Island, Pantry
- Level: Upper
- Area: 288 Square Feet
- Dimensions: 12 x 24
Living room
- Features: Balcony/Deck, Beamed Ceilings, Ceiling Fan(s), Gas Log Fireplace
- Level: Upper
- Area: 204 Square Feet
- Dimensions: 12 x 17
Loft
- Level: Upper
- Area: 85 Square Feet
- Dimensions: 5 x 17
Heating
- Forced Air, Propane
Cooling
- Central Air
Appliances
- Included: Gas Range, Microwave, Refrigerator, Dishwasher, Water Heater
- Laundry: Upper Level
Features
- Open Floorplan, Smart Thermostat
- Basement: None
- Attic: None
- Number of fireplaces: 1
Interior area
- Total structure area: 1,000
- Total interior livable area: 1,000 sqft
- Finished area above ground: 1,000
Property
Parking
- Total spaces: 4
- Parking features: Paved, Driveway, Private
- Has uncovered spaces: Yes
Features
- Patio & porch: Deck, Patio, Porch
- Waterfront features: Pond, Beach, Walk to Water
Lot
- Size: 8,276 sqft
- Features: Level, Sloped
Details
- Parcel number: 796639
- Zoning: R-1
Construction
Type & style
- Home type: SingleFamily
- Architectural style: Colonial
- Property subtype: Single Family Residence
Materials
- Vinyl Siding
- Foundation: Block
- Roof: Metal
Condition
- Completed/Never Occupied
- Year built: 2021
Utilities & green energy
- Sewer: Septic Tank
- Water: Well
Community & neighborhood
Community
- Community features: Library, Park
Location
- Region: Bethlehem
- Subdivision: Kasson Grove
HOA & financial
HOA
- Has HOA: Yes
- HOA fee: $300 annually
- Amenities included: Lake/Beach Access
- Services included: Snow Removal, Road Maintenance
Price history
| Date | Event | Price |
|---|---|---|
| 5/10/2023 | Sold | $283,000-5.6%$283/sqft |
Source: | ||
| 4/20/2023 | Contingent | $299,900$300/sqft |
Source: | ||
| 2/3/2023 | Price change | $299,900-6%$300/sqft |
Source: | ||
| 12/17/2022 | Price change | $319,000-5.9%$319/sqft |
Source: | ||
| 8/18/2022 | Price change | $339,000-5.6%$339/sqft |
Source: | ||
Public tax history
| Year | Property taxes | Tax assessment |
|---|---|---|
| 2025 | $5,191 +3.8% | $229,900 |
| 2024 | $5,000 +21.1% | $229,900 +53.1% |
| 2023 | $4,129 +170.6% | $150,200 +170.6% |
Find assessor info on the county website
Neighborhood: Bethlehem Village
Nearby schools
GreatSchools rating
- 9/10Bethlehem Elementary SchoolGrades: PK-5Distance: 1.1 mi
- 6/10Woodbury Middle SchoolGrades: 6-8Distance: 7.3 mi
- 9/10Nonnewaug High SchoolGrades: 9-12Distance: 6.8 mi
Get pre-qualified for a loan
At Zillow Home Loans, we can pre-qualify you in as little as 5 minutes with no impact to your credit score.An equal housing lender. NMLS #10287.
Sell for more on Zillow
Get a Zillow Showcase℠ listing at no additional cost and you could sell for .
$350,800
2% more+$7,016
With Zillow Showcase(estimated)$357,816
