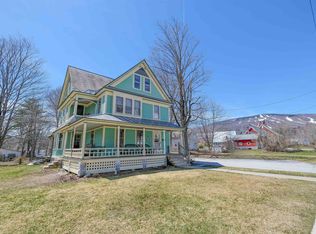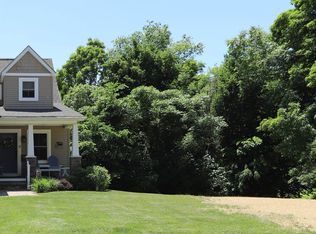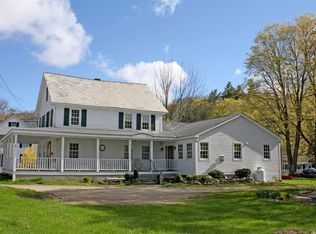Closed
Listed by:
Suzanne Garvey,
Mary W. Davis Realtor & Assoc., Inc. Off:802-228-8811
Bought with: Wohler Realty Group
$925,000
32 High Street, Ludlow, VT 05149
4beds
3,400sqft
Single Family Residence
Built in 2019
5,663 Square Feet Lot
$954,100 Zestimate®
$272/sqft
$6,140 Estimated rent
Home value
$954,100
$773,000 - $1.18M
$6,140/mo
Zestimate® history
Loading...
Owner options
Explore your selling options
What's special
Welcome to your dream home. Enjoy the ease of a quality custom design and low maintenance energy efficient home within blocks of Ludlow Village Main St and vibrant restaurants, galleries and shops. Construction was completed in 2019 and built to Vermont energy codes with 2x8 construction and R30 insulation. You will enjoy the open floorplan highlighting a gorgeous kitchen with convection oven, energy star appliances, living room with gas fireplace, and oversized windows throughout. A main level primary suite with a luxurious bath with deep soaking tub and a stunning oversized shower will become your private sanctuary. Upstairs has two generous sized bedrooms and a bright sunny loft area and spacious bathroom. The attached two car garage has a 240V 40amp Electric Vehicle charging receptacle. The newly finished walkout lower level has a generous sized family room with a wet-bar, a large 4th bedroom and a spa inspired bathroom. South facing french doors to the backyard provide abundant natural light and easy access to a future patio. There is unfinished space over the garage 190+/- square feet, could easily finish off into a game room or quiet home office. Located within easy walking distance to village shops, restaurants, and galleries and best of all just steps to the Okemo shuttle for door to slope ski access. This is a stunning easy keeper. An additional adjacent village building lot is available for purchase with municipal water and sewer hookup. Owner/ Builder
Zillow last checked: 8 hours ago
Listing updated: July 22, 2025 at 11:55am
Listed by:
Suzanne Garvey,
Mary W. Davis Realtor & Assoc., Inc. Off:802-228-8811
Bought with:
Kim Morgan-Wohler
Wohler Realty Group
Source: PrimeMLS,MLS#: 5034261
Facts & features
Interior
Bedrooms & bathrooms
- Bedrooms: 4
- Bathrooms: 4
- Full bathrooms: 1
- 3/4 bathrooms: 2
- 1/2 bathrooms: 1
Heating
- Propane, Baseboard, Zoned
Cooling
- None
Appliances
- Included: Gas Cooktop, ENERGY STAR Qualified Dishwasher, ENERGY STAR Qualified Dryer, Range Hood, Wall Oven, ENERGY STAR Qualified Refrigerator, ENERGY STAR Qualified Washer, Water Heater off Boiler
Features
- Ceiling Fan(s), Dining Area, Hearth, Kitchen Island, LED Lighting, Primary BR w/ BA, Natural Light, Soaking Tub, Indoor Storage, Vaulted Ceiling(s), Walk-In Closet(s), Walk-in Pantry, Smart Thermostat
- Flooring: Carpet, Ceramic Tile, Laminate
- Windows: Blinds, Window Treatments, Screens, Double Pane Windows
- Basement: Walkout,Interior Entry
- Number of fireplaces: 1
- Fireplace features: Gas, 1 Fireplace
Interior area
- Total structure area: 3,680
- Total interior livable area: 3,400 sqft
- Finished area above ground: 3,200
- Finished area below ground: 200
Property
Parking
- Total spaces: 2
- Parking features: Paved, Direct Entry, Driveway, Garage, Off Street, Attached
- Garage spaces: 2
- Has uncovered spaces: Yes
Features
- Levels: 2.5,Multi-Level
- Stories: 2
- Patio & porch: Covered Porch
- Frontage length: Road frontage: 60
Lot
- Size: 5,663 sqft
- Features: Curbing, Landscaped, Sidewalks, Slight, Street Lights, Near Golf Course, Near Shopping, Near Skiing
Details
- Zoning description: Residential
Construction
Type & style
- Home type: SingleFamily
- Architectural style: Contemporary
- Property subtype: Single Family Residence
Materials
- Wood Frame, Vinyl Siding
- Foundation: Concrete
- Roof: Architectural Shingle
Condition
- New construction: No
- Year built: 2019
Utilities & green energy
- Electric: 200+ Amp Service
- Sewer: Public Sewer
- Utilities for property: Cable, Propane
Community & neighborhood
Security
- Security features: Carbon Monoxide Detector(s), HW/Batt Smoke Detector
Location
- Region: Ludlow
Other
Other facts
- Road surface type: Paved
Price history
| Date | Event | Price |
|---|---|---|
| 7/22/2025 | Sold | $925,000-5.1%$272/sqft |
Source: | ||
| 4/1/2025 | Listed for sale | $975,000$287/sqft |
Source: | ||
| 11/19/2024 | Listing removed | $975,000$287/sqft |
Source: | ||
| 11/7/2024 | Price change | $975,000-2%$287/sqft |
Source: | ||
| 8/28/2024 | Price change | $995,000-26.3%$293/sqft |
Source: | ||
Public tax history
Tax history is unavailable.
Neighborhood: 05149
Nearby schools
GreatSchools rating
- 7/10Ludlow Elementary SchoolGrades: PK-6Distance: 0.6 mi
- 7/10Green Mountain Uhsd #35Grades: 7-12Distance: 11.6 mi
Get pre-qualified for a loan
At Zillow Home Loans, we can pre-qualify you in as little as 5 minutes with no impact to your credit score.An equal housing lender. NMLS #10287.


