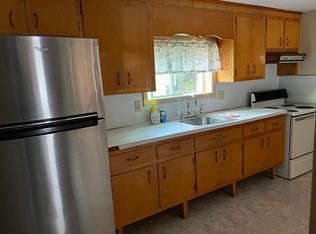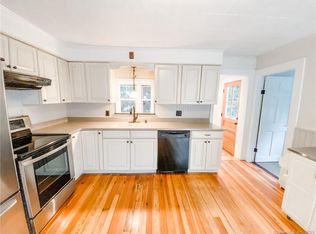Sold for $284,000
$284,000
32 High Street, Killingly, CT 06239
4beds
1,184sqft
Single Family Residence
Built in 1900
5,227.2 Square Feet Lot
$292,500 Zestimate®
$240/sqft
$2,110 Estimated rent
Home value
$292,500
Estimated sales range
Not available
$2,110/mo
Zestimate® history
Loading...
Owner options
Explore your selling options
What's special
Spacious 4-bed, 1.5-bath Colonial with nice updates throughout! The kitchen has been recently updated and offers a modern, functional space. The main floor includes a first-floor bedroom and a convenient half bath. Upstairs, you'll find 3 additional bedrooms and a full bath. Enjoy the large, level lot with a freshly painted detached garage and a fenced-in yard-perfect for pets. A great home with plenty of space and modern touches, ready for you to move in!
Zillow last checked: 8 hours ago
Listing updated: June 27, 2025 at 06:42am
Listed by:
Jeremy Bailey 401-402-0289,
SkyView Realty 401-402-0289
Bought with:
Devin Brown, RES.0831042
Byrnes Real Estate Company
Source: Smart MLS,MLS#: 24096430
Facts & features
Interior
Bedrooms & bathrooms
- Bedrooms: 4
- Bathrooms: 2
- Full bathrooms: 1
- 1/2 bathrooms: 1
Primary bedroom
- Level: Upper
Bedroom
- Level: Main
Bedroom
- Level: Upper
Bedroom
- Level: Upper
Living room
- Level: Main
Living room
- Level: Main
Heating
- Forced Air, Oil
Cooling
- None
Appliances
- Included: Electric Range, Microwave, Refrigerator, Dishwasher, Electric Water Heater, Water Heater
- Laundry: Lower Level
Features
- Basement: Full,Unfinished,Hatchway Access,Interior Entry,Concrete
- Attic: Access Via Hatch
- Has fireplace: No
Interior area
- Total structure area: 1,184
- Total interior livable area: 1,184 sqft
- Finished area above ground: 1,184
Property
Parking
- Total spaces: 4
- Parking features: Detached, Paved, Off Street, Driveway, Private
- Garage spaces: 1
- Has uncovered spaces: Yes
Features
- Patio & porch: Porch, Patio
- Exterior features: Sidewalk
Lot
- Size: 5,227 sqft
- Features: Level
Details
- Parcel number: 1688030
- Zoning: RHD
Construction
Type & style
- Home type: SingleFamily
- Architectural style: Colonial
- Property subtype: Single Family Residence
Materials
- Vinyl Siding
- Foundation: Stone
- Roof: Fiberglass
Condition
- New construction: No
- Year built: 1900
Utilities & green energy
- Sewer: Public Sewer
- Water: Public
Community & neighborhood
Location
- Region: Killingly
- Subdivision: Danielson
Price history
| Date | Event | Price |
|---|---|---|
| 6/25/2025 | Sold | $284,000+5.2%$240/sqft |
Source: | ||
| 5/30/2025 | Pending sale | $269,900$228/sqft |
Source: | ||
| 5/18/2025 | Listed for sale | $269,900+125.1%$228/sqft |
Source: | ||
| 8/6/2010 | Sold | $119,900$101/sqft |
Source: | ||
| 6/5/2010 | Price change | $119,900-7.7%$101/sqft |
Source: Browning & Browning RE LLC #E235947 Report a problem | ||
Public tax history
| Year | Property taxes | Tax assessment |
|---|---|---|
| 2025 | $3,250 +4.7% | $129,760 |
| 2024 | $3,103 +18.1% | $129,760 +58.4% |
| 2023 | $2,628 +6.3% | $81,900 |
Find assessor info on the county website
Neighborhood: 06239
Nearby schools
GreatSchools rating
- 7/10Killingly Memorial SchoolGrades: 2-4Distance: 0.5 mi
- 4/10Killingly Intermediate SchoolGrades: 5-8Distance: 3.4 mi
- 4/10Killingly High SchoolGrades: 9-12Distance: 3.9 mi

Get pre-qualified for a loan
At Zillow Home Loans, we can pre-qualify you in as little as 5 minutes with no impact to your credit score.An equal housing lender. NMLS #10287.

