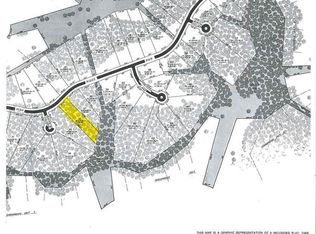Located in the very quite and private southeast corner of The Galena Territory, this home has been well maintained and is the perfect vacation or full time residence. First floor living with the master suite on the first floor while the lower level has the guest rooms and family room area. Great floor plan with plenty of windows and sky lights that allow an abundance of natural light while being secluded in a very private wooded setting. The open kitchen/dinning/great room area allows for easy entertaining and family gatherings. The kitchen includes Wood Harbor cabinets and Visioneer solid surface counters. The spacious deck and four season room provide the wooded view that is to die for. Professionally landscaped for very low maintenance and natural beauty. The two car garage has a finished upper level room with wood clad walls & ceiling which is the perfect place for a game room, fitness equipment, children's play area etc. Upgrades since the home was originally built include: Kitchen remodeled [05] Garage built [02] New hardwood floors [05] new roof [05] four seasons room [04] This home is being sold unfurnished, however all furnishings are negotiable on a separate bill of sale. Sale subject to GTA documentation fee.
This property is off market, which means it's not currently listed for sale or rent on Zillow. This may be different from what's available on other websites or public sources.

