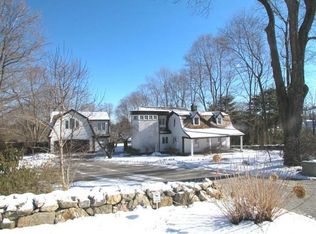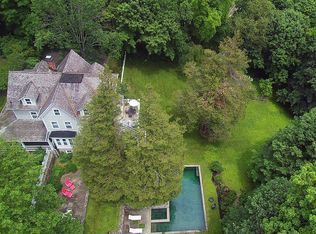A very special home in one of Ridgefield's most sought after locations. Walk to town from this charming cape with master bedroom on main floor plus small bedroom adjacent. Two beautifully updated baths on main floor. A fabulous large kitchen with butlers pantry that was featured in the book "Creating your dream kitchen." Three bedrooms plus library/den area, plus finished storage area upstairs.Lot of storage . Lovely lot for gardening etc.. HIgh ceilings in living room and dining room and den and wonderful sunlight make this a sunny warm house. Excellent commute location and walk to Main St. This home is in the historic district and is a short walk to the Prospector theater, Ballard Green and the library. It is one hour 5 mins to NY by train. High Ridge is one of our most desirable locations - convenient to everything.
This property is off market, which means it's not currently listed for sale or rent on Zillow. This may be different from what's available on other websites or public sources.

