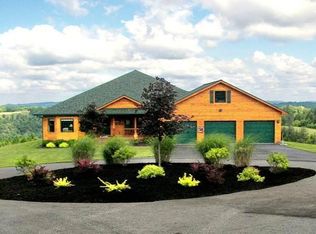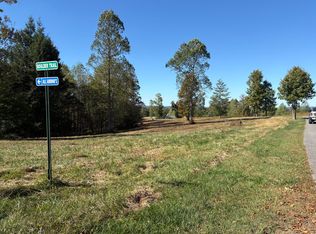Sold for $600,000
$600,000
32 Hickory Ridge Ln, Mount Nebo, WV 26679
3beds
2,545sqft
Single Family Residence
Built in 2014
2.97 Acres Lot
$582,900 Zestimate®
$236/sqft
$1,757 Estimated rent
Home value
$582,900
$525,000 - $635,000
$1,757/mo
Zestimate® history
Loading...
Owner options
Explore your selling options
What's special
Stunning Home in River's Edge SubdivisionWelcome to your dream home nestled on two picturesque lots in the serene River's Edge subdivision. This exquisite property boasts breathtaking sunrises and sunsets that paint the sky in vibrant hues, providing a tranquil backdrop for everyday living. Step inside to discover the elegance of imported cherry floors and the grandeur of tray ceilings. The custom-built cherry kitchen cabinets are complemented by sleek granite countertops, creating a perfect space for culinary delights. The first-floor master suite offers a luxurious retreat with ample space and comfort.
This meticulously maintained home features three spacious bedrooms and a huge bonus room. With a whole house generator, you'll have peace of mind during any weather.
Located just minutes from the stunning New River Gorge National Park and Summersville Lake State Park, adventure awaits right at your doorstep. Enjoy whitewater rafting, hiking, and a myriad of outdoor activities. Conveniently close to all amenities, this home combines the best of both worlds - serene natural beauty and modern convenience.
Don't miss the opportunity to make this beautiful, well-kept home yours. Experience the perfect blend of luxury and nature at River's Edge.
Zillow last checked: 8 hours ago
Listing updated: February 27, 2025 at 03:31am
Listed by:
Katie Boggs,
Real Estate Limited
Bought with:
Katie Boggs, WVB250301077
Real Estate Limited
Source: Fayette-Nicholas BOR,MLS#: 24-387
Facts & features
Interior
Bedrooms & bathrooms
- Bedrooms: 3
- Bathrooms: 2
- Full bathrooms: 2
Primary bedroom
- Level: M
- Area: 225.83
- Dimensions: 13.16 x 17.16
Bedroom 2
- Level: M
- Area: 105.28
- Dimensions: 13.16 x 8
Bedroom 3
- Level: M
- Area: 144
- Dimensions: 12 x 12
Dining room
- Level: M
- Area: 127.92
- Dimensions: 10.66 x 12
Foyer
- Level: M
- Area: 56
- Dimensions: 7 x 8
Kitchen
- Level: M
- Area: 135.96
- Dimensions: 12 x 11.33
Living room
- Level: M
- Area: 319.5
- Dimensions: 18 x 17.75
Rec room
- Level: U
- Area: 407.12
- Dimensions: 29.08 x 14
Utility room
- Level: M
- Area: 54.66
- Dimensions: 8.41 x 6.5
Heating
- Heat Pump, Pellet Stove
Cooling
- Central Air
Appliances
- Included: Dishwasher, Range/Oven, Refrigerator, Washer/Dryer
Features
- Ceiling Fan(s)
- Flooring: Ceramic Tile, Hardwood, Mixed
- Basement: None
- Has fireplace: Yes
- Fireplace features: Propane
Interior area
- Total structure area: 2,545
- Total interior livable area: 2,545 sqft
Property
Parking
- Parking features: Attached
- Has attached garage: Yes
Features
- Levels: One and One Half
- Stories: 1
Lot
- Size: 2.97 Acres
- Dimensions: 2.968 ac
Details
- Parcel number: 66
- Zoning description: Other
Construction
Type & style
- Home type: SingleFamily
- Property subtype: Single Family Residence
Materials
- Roof: Shingle
Condition
- Excellent
- Year built: 2014
Utilities & green energy
- Sewer: Septic Tank
- Water: Public
Community & neighborhood
Location
- Region: Mount Nebo
- Subdivision: None
Price history
| Date | Event | Price |
|---|---|---|
| 2/10/2025 | Sold | $600,000-14.9%$236/sqft |
Source: Fayette-Nicholas BOR #24-387 Report a problem | ||
| 1/17/2025 | Pending sale | $705,000$277/sqft |
Source: Fayette-Nicholas BOR #24-387 Report a problem | ||
| 12/1/2024 | Price change | $705,000-2.8%$277/sqft |
Source: Fayette-Nicholas BOR #24-387 Report a problem | ||
| 12/1/2024 | Price change | $725,000-4%$285/sqft |
Source: | ||
| 11/17/2024 | Price change | $755,000-3.8%$297/sqft |
Source: Fayette-Nicholas BOR #24-387 Report a problem | ||
Public tax history
| Year | Property taxes | Tax assessment |
|---|---|---|
| 2025 | $1,993 +6.5% | $223,020 +5.9% |
| 2024 | $1,872 +2.8% | $210,660 +2.6% |
| 2023 | $1,820 +1.2% | $205,380 +1.1% |
Find assessor info on the county website
Neighborhood: 26679
Nearby schools
GreatSchools rating
- 10/10Mt Nebo Elementary SchoolGrades: PK-5Distance: 2.2 mi
- 4/10Summersville Middle SchoolGrades: 6-8Distance: 9.4 mi
- 2/10Nicholas County High SchoolGrades: 9-12Distance: 9.3 mi
Schools provided by the listing agent
- Elementary: Mount Nebo Elem
- Middle: Summersville Jr
- High: New Life Christian,Nicholas County
Source: Fayette-Nicholas BOR. This data may not be complete. We recommend contacting the local school district to confirm school assignments for this home.
Get pre-qualified for a loan
At Zillow Home Loans, we can pre-qualify you in as little as 5 minutes with no impact to your credit score.An equal housing lender. NMLS #10287.

