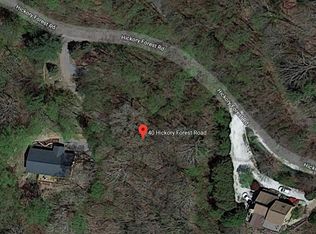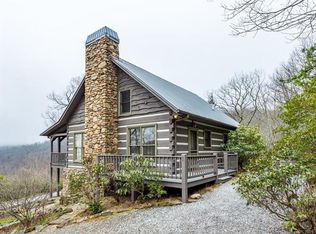Closed
$855,000
32 Hickory Forest Rd, Fairview, NC 28730
4beds
2,873sqft
Single Family Residence
Built in 1990
2 Acres Lot
$821,700 Zestimate®
$298/sqft
$3,744 Estimated rent
Home value
$821,700
$781,000 - $863,000
$3,744/mo
Zestimate® history
Loading...
Owner options
Explore your selling options
What's special
Extraordinary mountain paradise that sits on what feels like "the top of the world" with million-dollar views that can be savored inside & out. Nestled in the highly desired Fairview Forest neighborhood, this beautiful one owner home has been diligently maintained. Step inside to discover a stunning architectural design w/a modern flair. The 2-story living room features soaring vaulted ceilings that accentuate the breathtaking views that adorn the windows. Natural light floods the open floor plan. Two bedrooms & a full bath on the main level offer comfort & convenience. Retreat to the private primary suite on the upper level, where mountain views provide a serene backdrop for relaxation. The finished basement features a family room, bedroom, and full bath. Soak up the scenic views from the upper & lower back decks. Live harmoniously away from the hustle & bustle of everyday city life yet enjoy the convenience of being just 20 mins. to downtown Asheville. Hurry, this won't last!
Zillow last checked: 8 hours ago
Listing updated: March 18, 2025 at 01:21pm
Listing Provided by:
Marie Reed Marie@MarieReedTeam.com,
Keller Williams Professionals
Bought with:
Vivian Saich
Dwell Realty Group
Source: Canopy MLS as distributed by MLS GRID,MLS#: 4203539
Facts & features
Interior
Bedrooms & bathrooms
- Bedrooms: 4
- Bathrooms: 3
- Full bathrooms: 3
- Main level bedrooms: 2
Primary bedroom
- Level: Upper
Bedroom s
- Level: Main
Bedroom s
- Level: Main
Bedroom s
- Level: Basement
Bathroom full
- Level: Main
Bathroom full
- Level: Upper
Bathroom full
- Level: Basement
Bar entertainment
- Level: Main
Basement
- Level: Basement
Dining area
- Level: Main
Flex space
- Level: Basement
Other
- Level: Main
Kitchen
- Level: Main
Living room
- Level: Main
Loft
- Level: Upper
Heating
- Heat Pump
Cooling
- Heat Pump
Appliances
- Included: Dishwasher, Electric Oven, Electric Range, Electric Water Heater, Refrigerator
- Laundry: In Basement
Features
- Breakfast Bar, Soaking Tub, Open Floorplan, Vaulted Ceiling(s)(s), Walk-In Closet(s)
- Flooring: Wood, Other
- Windows: Skylight(s)
- Basement: Basement Garage Door,Daylight,Exterior Entry,Interior Entry
- Fireplace features: Living Room
Interior area
- Total structure area: 1,928
- Total interior livable area: 2,873 sqft
- Finished area above ground: 1,928
- Finished area below ground: 945
Property
Parking
- Total spaces: 6
- Parking features: Basement, Driveway, Attached Garage
- Attached garage spaces: 1
- Uncovered spaces: 5
Features
- Levels: Two
- Stories: 2
- Patio & porch: Covered, Deck, Front Porch
- Has view: Yes
- View description: Long Range, Mountain(s), Year Round
- Waterfront features: None
Lot
- Size: 2 Acres
- Features: Paved, Private, Wooded, Views
Details
- Parcel number: 968880415700000
- Zoning: R-LD
- Special conditions: Standard
- Horse amenities: None
Construction
Type & style
- Home type: SingleFamily
- Architectural style: Contemporary
- Property subtype: Single Family Residence
Materials
- Cedar Shake, Wood
- Roof: Shingle
Condition
- New construction: No
- Year built: 1990
Utilities & green energy
- Sewer: Septic Installed
- Water: Well
Community & neighborhood
Location
- Region: Fairview
- Subdivision: Fairview Forest
HOA & financial
HOA
- Has HOA: Yes
- HOA fee: $1,390 annually
- Association name: Wayne Craig
- Association phone: 920-460-1005
Other
Other facts
- Listing terms: Cash,Conventional
- Road surface type: Gravel, Paved
Price history
| Date | Event | Price |
|---|---|---|
| 3/18/2025 | Sold | $855,000-4.9%$298/sqft |
Source: | ||
| 11/26/2024 | Listed for sale | $899,000-9.6%$313/sqft |
Source: | ||
| 8/21/2024 | Listing removed | $995,000$346/sqft |
Source: | ||
| 7/18/2024 | Listed for sale | $995,000-9.5%$346/sqft |
Source: | ||
| 7/12/2024 | Listing removed | -- |
Source: | ||
Public tax history
| Year | Property taxes | Tax assessment |
|---|---|---|
| 2025 | $2,980 +18.4% | $421,400 +13.6% |
| 2024 | $2,516 +27.5% | $371,000 +21% |
| 2023 | $1,973 +1.6% | $306,500 |
Find assessor info on the county website
Neighborhood: 28730
Nearby schools
GreatSchools rating
- 7/10Fairview ElementaryGrades: K-5Distance: 3.4 mi
- 7/10Cane Creek MiddleGrades: 6-8Distance: 6.4 mi
- 7/10A C Reynolds HighGrades: PK,9-12Distance: 4.5 mi
Schools provided by the listing agent
- Elementary: Fairview
- Middle: Cane Creek
- High: AC Reynolds
Source: Canopy MLS as distributed by MLS GRID. This data may not be complete. We recommend contacting the local school district to confirm school assignments for this home.
Get a cash offer in 3 minutes
Find out how much your home could sell for in as little as 3 minutes with a no-obligation cash offer.
Estimated market value
$821,700

