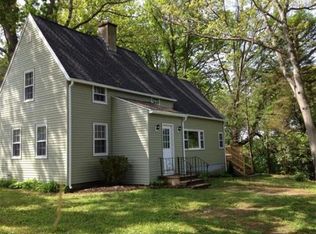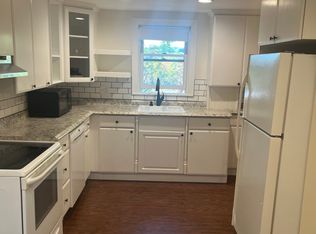Sold for $470,000
$470,000
32 Heroult Rd, Worcester, MA 01606
5beds
2,278sqft
Single Family Residence
Built in 1923
7,053 Square Feet Lot
$480,800 Zestimate®
$206/sqft
$2,752 Estimated rent
Home value
$480,800
$438,000 - $524,000
$2,752/mo
Zestimate® history
Loading...
Owner options
Explore your selling options
What's special
Quintessential, Charming, Lovely, and Alluring are just a few words that can be used to describe this home. Located in Worcester's sought after "Indian Hill" neighborhood and just minutes from major hwy's. This home sits atop spacious lot with ample off street parking and private back yard, ideal for fireside gatherings, gardening, or hosting family events. Inside you will find a charmingly conceived layout, with many options to make the living space your own. Large living room, with brick hearth, hardwood flooring, sliding exterior door and bay window. Inviting family room can be used as a formal dining room, complete with crown molding and chair rail - or additional space for entertaining large groups. Kitchen offers stainless steel appliances with tons of cabinet space. The 2nd floor features main bedroom, full bath, with ceramic tile floor, and upgraded granite vanity. Additional space on 3rd floor offers 2 more bedrooms. 5th bedroom in basement with separate egress
Zillow last checked: 8 hours ago
Listing updated: June 25, 2025 at 03:48pm
Listed by:
David Geraway 508-981-4638,
Properties Central Realty 508-499-7600
Bought with:
Christopher Group
Compass
Source: MLS PIN,MLS#: 73362961
Facts & features
Interior
Bedrooms & bathrooms
- Bedrooms: 5
- Bathrooms: 2
- Full bathrooms: 1
- 1/2 bathrooms: 1
Primary bedroom
- Features: Ceiling Fan(s), Closet, Flooring - Wall to Wall Carpet
- Level: Second
- Area: 252
- Dimensions: 18 x 14
Bedroom 2
- Features: Ceiling Fan(s), Flooring - Laminate
- Level: Second
- Area: 140
- Dimensions: 14 x 10
Bedroom 3
- Features: Flooring - Wall to Wall Carpet
- Level: Third
- Area: 80
- Dimensions: 10 x 8
Bedroom 4
- Features: Flooring - Wall to Wall Carpet
- Level: Third
- Area: 80
- Dimensions: 10 x 8
Bedroom 5
- Features: Closet, Flooring - Wall to Wall Carpet, Exterior Access, Recessed Lighting
- Level: Basement
- Area: 195
- Dimensions: 15 x 13
Primary bathroom
- Features: No
Bathroom 1
- Features: Bathroom - Full, Flooring - Stone/Ceramic Tile, Countertops - Stone/Granite/Solid
- Level: Second
- Area: 50
- Dimensions: 10 x 5
Bathroom 2
- Features: Bathroom - 1/4
- Level: Basement
Family room
- Features: Flooring - Hardwood, Chair Rail, Lighting - Overhead, Crown Molding
- Level: Main,First
- Area: 216
- Dimensions: 18 x 12
Kitchen
- Features: Flooring - Hardwood, Recessed Lighting, Stainless Steel Appliances
- Level: Main,First
- Area: 153
- Dimensions: 17 x 9
Living room
- Features: Ceiling Fan(s), Flooring - Hardwood, Window(s) - Bay/Bow/Box
- Level: First
- Area: 225
- Dimensions: 15 x 15
Heating
- Baseboard, Electric Baseboard, Oil
Cooling
- Window Unit(s)
Appliances
- Included: Electric Water Heater
- Laundry: In Basement
Features
- Mud Room
- Flooring: Tile, Carpet, Laminate, Hardwood
- Windows: Insulated Windows
- Basement: Full,Partially Finished,Walk-Out Access,Sump Pump,Concrete
- Has fireplace: No
Interior area
- Total structure area: 2,278
- Total interior livable area: 2,278 sqft
- Finished area above ground: 1,778
- Finished area below ground: 500
Property
Parking
- Total spaces: 4
- Parking features: Off Street, Paved
- Uncovered spaces: 4
Features
- Patio & porch: Deck
- Exterior features: Deck, Storage
- Waterfront features: Lake/Pond, 1 to 2 Mile To Beach
Lot
- Size: 7,053 sqft
- Features: Cleared, Level
Details
- Parcel number: M:37 B:017 L:00095,1796054
- Zoning: RS-7
Construction
Type & style
- Home type: SingleFamily
- Architectural style: Other (See Remarks)
- Property subtype: Single Family Residence
Materials
- Foundation: Concrete Perimeter, Stone
- Roof: Shingle
Condition
- Year built: 1923
Utilities & green energy
- Electric: Circuit Breakers, 200+ Amp Service
- Sewer: Public Sewer
- Water: Public
- Utilities for property: for Electric Range, for Electric Oven
Green energy
- Energy efficient items: Thermostat
Community & neighborhood
Community
- Community features: Public Transportation, Shopping, Pool, Tennis Court(s), Park, Walk/Jog Trails, Stable(s), Golf, Medical Facility, Laundromat, Bike Path, Conservation Area, Highway Access, House of Worship, Marina, Private School, Public School, T-Station, Sidewalks
Location
- Region: Worcester
Other
Other facts
- Road surface type: Paved
Price history
| Date | Event | Price |
|---|---|---|
| 6/20/2025 | Sold | $470,000+1.5%$206/sqft |
Source: MLS PIN #73362961 Report a problem | ||
| 5/1/2025 | Contingent | $463,000$203/sqft |
Source: MLS PIN #73362961 Report a problem | ||
| 4/23/2025 | Listed for sale | $463,000+33.8%$203/sqft |
Source: MLS PIN #73362961 Report a problem | ||
| 4/25/2023 | Listing removed | -- |
Source: Zillow Rentals Report a problem | ||
| 4/22/2023 | Listed for rent | $2,800$1/sqft |
Source: Zillow Rentals Report a problem | ||
Public tax history
| Year | Property taxes | Tax assessment |
|---|---|---|
| 2025 | $5,327 +4.6% | $403,900 +9.1% |
| 2024 | $5,092 +4.1% | $370,300 +8.5% |
| 2023 | $4,893 +8.5% | $341,200 +15.1% |
Find assessor info on the county website
Neighborhood: 01606
Nearby schools
GreatSchools rating
- 6/10Nelson Place SchoolGrades: PK-6Distance: 1.2 mi
- 2/10Forest Grove Middle SchoolGrades: 7-8Distance: 1.6 mi
- 2/10Burncoat Senior High SchoolGrades: 9-12Distance: 1.6 mi
Get a cash offer in 3 minutes
Find out how much your home could sell for in as little as 3 minutes with a no-obligation cash offer.
Estimated market value$480,800
Get a cash offer in 3 minutes
Find out how much your home could sell for in as little as 3 minutes with a no-obligation cash offer.
Estimated market value
$480,800

