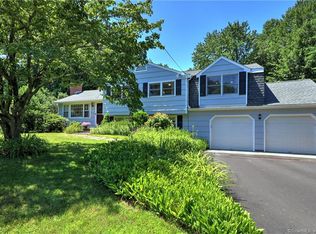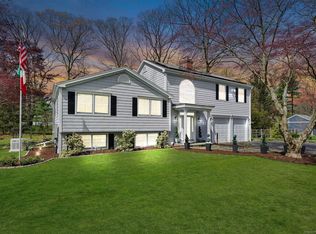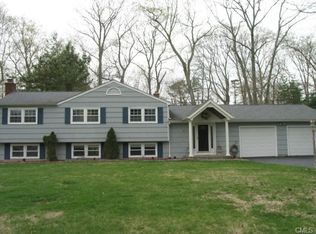Gorgeous home on level acre close to all amenities. First floor master suite with vaulted ceilings,sky light, sitting area, walk in closet and full modern bath. Bright sunny kitchen with stainless steel appliances. Dining room with garden doors to 3 season sunroom. Living room with fireplace. Hardwood floors throughout. 3 bedrooms upstairs (1 with .5 bath) and another full bath. Large family room with oversized garage access. Great flow for entertaining and a lovely yard for summer bbq. House wired for generator.
This property is off market, which means it's not currently listed for sale or rent on Zillow. This may be different from what's available on other websites or public sources.



