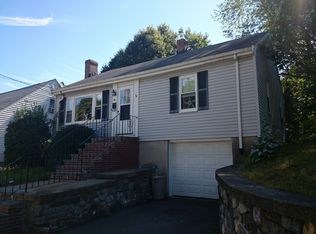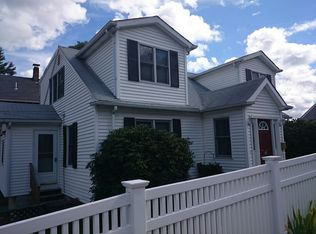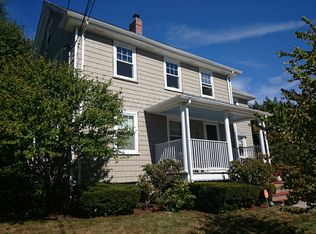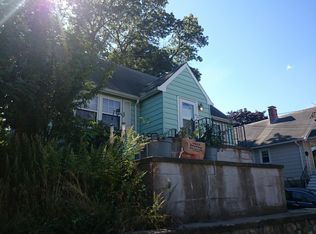Well maintained Cape with 2 bedrooms on the first floor and 2 on the 2nd floor, fireplace living room, full bath, 4 yr old roof, new fences, new dishwasher, newer windows, updated kitchen, hardwood flooring and w/w carpeting, vinyl siding, 1 car garage plus off street parking, patio in backyard for cookouts, walk to Bus line, near major routes. Open house Saturday & Sunday 11:30 to 1:00 pm. Come By and Buy$
This property is off market, which means it's not currently listed for sale or rent on Zillow. This may be different from what's available on other websites or public sources.



