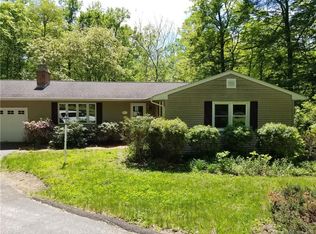Sold for $340,000 on 08/21/24
$340,000
32 Hemlock Drive, Killingworth, CT 06419
4beds
2,216sqft
Single Family Residence
Built in 1970
2.2 Acres Lot
$358,300 Zestimate®
$153/sqft
$3,822 Estimated rent
Home value
$358,300
$322,000 - $398,000
$3,822/mo
Zestimate® history
Loading...
Owner options
Explore your selling options
What's special
This charming colonial features an open floor plan, hardwood floors, generous sized four bedrooms, mater bedroom with full bath and walk in closet, cozy family room with fireplace, spacious yard perfect for outdoor entertaining. Bring your imagination and tlc! Make this your dream home! This home has a lot of potential! Close to shops, restaurants and local amenities! Come see what this home has to offer! Professional photos coming soon.
Zillow last checked: 8 hours ago
Listing updated: October 01, 2024 at 02:30am
Listed by:
Sharon Linder 860-460-8862,
Berkshire Hathaway NE Prop. 860-388-3411
Bought with:
Nicole G. Talmadge, RES.0798433
Berkshire Hathaway NE Prop.
Source: Smart MLS,MLS#: 24015814
Facts & features
Interior
Bedrooms & bathrooms
- Bedrooms: 4
- Bathrooms: 3
- Full bathrooms: 2
- 1/2 bathrooms: 1
Primary bedroom
- Features: Full Bath, Walk-In Closet(s), Hardwood Floor
- Level: Upper
- Area: 209 Square Feet
- Dimensions: 19 x 11
Bedroom
- Features: Hardwood Floor
- Level: Upper
- Area: 130 Square Feet
- Dimensions: 13 x 10
Bedroom
- Features: Hardwood Floor
- Level: Upper
- Area: 120 Square Feet
- Dimensions: 12 x 10
Bedroom
- Features: Hardwood Floor
- Level: Upper
- Area: 110 Square Feet
- Dimensions: 11 x 10
Dining room
- Features: Hardwood Floor
- Level: Main
- Area: 117 Square Feet
- Dimensions: 13 x 9
Dining room
- Features: Hardwood Floor
- Level: Main
- Area: 117 Square Feet
- Dimensions: 13 x 9
Family room
- Features: Fireplace, Hardwood Floor
- Level: Main
- Area: 342 Square Feet
- Dimensions: 19 x 18
Kitchen
- Features: Dining Area, Pantry, Laminate Floor
- Level: Main
- Area: 200 Square Feet
- Dimensions: 20 x 10
Living room
- Features: Bay/Bow Window, French Doors
- Level: Main
- Area: 224 Square Feet
- Dimensions: 14 x 16
Living room
- Features: Bay/Bow Window, Hardwood Floor
- Level: Main
- Area: 224 Square Feet
- Dimensions: 14 x 16
Heating
- Baseboard, Electric
Cooling
- Ceiling Fan(s)
Appliances
- Included: Oven/Range, Microwave, Refrigerator, Dishwasher, Washer, Dryer, Water Heater
- Laundry: Lower Level
Features
- Basement: Full,Unfinished
- Attic: Walk-up
- Number of fireplaces: 1
Interior area
- Total structure area: 2,216
- Total interior livable area: 2,216 sqft
- Finished area above ground: 2,216
Property
Parking
- Parking features: None
Features
- Has private pool: Yes
- Pool features: In Ground
Lot
- Size: 2.20 Acres
- Features: Few Trees, Rolling Slope
Details
- Parcel number: 997031
- Zoning: R-2
Construction
Type & style
- Home type: SingleFamily
- Architectural style: Colonial
- Property subtype: Single Family Residence
Materials
- Vinyl Siding
- Foundation: Concrete Perimeter
- Roof: Asphalt
Condition
- New construction: No
- Year built: 1970
Utilities & green energy
- Sewer: Septic Tank
- Water: Well
- Utilities for property: Cable Available
Community & neighborhood
Location
- Region: Killingworth
Price history
| Date | Event | Price |
|---|---|---|
| 8/21/2024 | Sold | $340,000-15%$153/sqft |
Source: | ||
| 6/11/2024 | Pending sale | $399,999$181/sqft |
Source: | ||
| 5/15/2024 | Listed for sale | $399,999+100%$181/sqft |
Source: | ||
| 9/10/2001 | Sold | $200,000+11.1%$90/sqft |
Source: | ||
| 2/27/1996 | Sold | $180,000-28%$81/sqft |
Source: Public Record | ||
Public tax history
| Year | Property taxes | Tax assessment |
|---|---|---|
| 2025 | $6,145 +8.3% | $234,360 |
| 2024 | $5,676 +3.2% | $234,360 |
| 2023 | $5,500 +1.1% | $234,360 |
Find assessor info on the county website
Neighborhood: 06419
Nearby schools
GreatSchools rating
- 8/10Killingworth Elementary SchoolGrades: PK-3Distance: 0.7 mi
- 6/10Haddam-Killingworth Middle SchoolGrades: 6-8Distance: 1.5 mi
- 9/10Haddam-Killingworth High SchoolGrades: 9-12Distance: 7 mi
Schools provided by the listing agent
- Elementary: Killingworth
- High: Haddam-Killingworth
Source: Smart MLS. This data may not be complete. We recommend contacting the local school district to confirm school assignments for this home.

Get pre-qualified for a loan
At Zillow Home Loans, we can pre-qualify you in as little as 5 minutes with no impact to your credit score.An equal housing lender. NMLS #10287.
Sell for more on Zillow
Get a free Zillow Showcase℠ listing and you could sell for .
$358,300
2% more+ $7,166
With Zillow Showcase(estimated)
$365,466