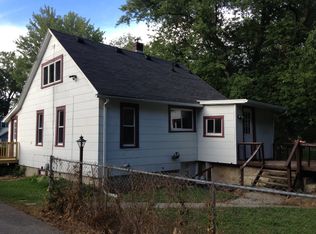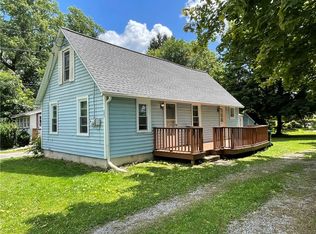*Delayed negotiations until Tuesday, 9/15/2020 at 5 pm.* Both an Investor and Owner Occupant gem! Walking distance to RIT and near all of Henriettas conveniences. First floor bedroom is one of 4 nice size bedrooms and full bath is on main floor too. One of the bedrooms has a renovation started as a master suite with plumbing roughed in and ready to go for a second bathroom. Tons of closet and storage space. Newer extra wide driveway allows for plenty of parking. Beautiful over-sized lot has fruit trees, is fully fenced, has an additional large sized shed, and entertainers will delight in the decks and above ground pool right off the kitchen. Youll find many recent updates including most of the windows, brand new slider, garage door, gutters, and front porch steps. Flood insurance is required at approx. $700 according to Seller. Dont miss this opportunity!
This property is off market, which means it's not currently listed for sale or rent on Zillow. This may be different from what's available on other websites or public sources.

