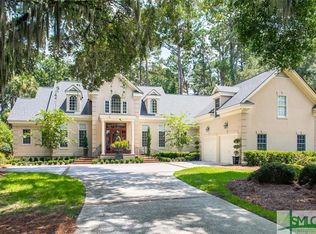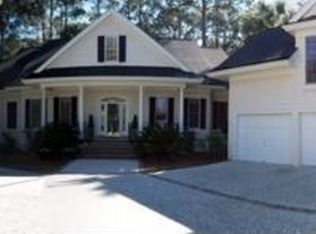Sold for $1,200,000 on 08/04/25
$1,200,000
32 Hasleiters Retreat, Savannah, GA 31411
3beds
3,575sqft
Single Family Residence
Built in 1991
0.55 Acres Lot
$1,209,100 Zestimate®
$336/sqft
$5,781 Estimated rent
Home value
$1,209,100
$1.14M - $1.29M
$5,781/mo
Zestimate® history
Loading...
Owner options
Explore your selling options
What's special
Location and Privacy! Unique 3 BR, 3.5 Ba., open, airy floorplan with multiple entertaining areas. On the 1st floor enjoy hardwood floors, an inviting L.R. with a see-thru fireplace, a cozy reading room,
a spacious Kitchen casual Breakfast & sitting areas an office with built-ins, a generous primary suite, as well as a 2nd Bdrm/ensuite bath & steam shower. 2nd floor has two sitting areas one in 3rd Bdrm & other could be 4th Bdrm. Multiple outdoor living spaces with 2 lg decks, Pergola with motorized screens, expansive fenced backyard with beautiful gardens, paver patio outdoor Kitchen, hot tub , & gas firepit. Ideally situated close to Intracoastal Waterway, the Oakridge campus & the Village.
Zillow last checked: 8 hours ago
Listing updated: August 05, 2025 at 12:25pm
Listed by:
Patricia H. Ewaldsen 912-657-5606,
The Landings Real Estate Co
Bought with:
Ginna Carroll, 357421
The Landings Real Estate Co
Jill W. Brooks, 357325
The Landings Real Estate Co
Source: Hive MLS,MLS#: SA332833 Originating MLS: Savannah Multi-List Corporation
Originating MLS: Savannah Multi-List Corporation
Facts & features
Interior
Bedrooms & bathrooms
- Bedrooms: 3
- Bathrooms: 4
- Full bathrooms: 3
- 1/2 bathrooms: 1
Dining room
- Dimensions: 0 x 0
Living room
- Dimensions: 0 x 0
Office
- Dimensions: 0 x 0
Heating
- Central, Electric, Natural Gas, Heat Pump, Zoned
Cooling
- Central Air, Electric
Appliances
- Included: Some Gas Appliances, Cooktop, Dishwasher, Electric Water Heater, Disposal, Microwave, Oven, Refrigerator
- Laundry: Washer Hookup, Dryer Hookup, Laundry Room, Laundry Tub, Sink
Features
- Attic, Breakfast Bar, Built-in Features, Breakfast Area, Tray Ceiling(s), Ceiling Fan(s), Double Vanity, Entrance Foyer, Fireplace, High Ceilings, Jetted Tub, Main Level Primary, Pantry, Skylights, Separate Shower, Programmable Thermostat
- Windows: Skylight(s)
- Basement: Crawl Space,None
- Attic: Walk-In
- Number of fireplaces: 1
- Fireplace features: Gas, Living Room, Other, See Through, Gas Log
Interior area
- Total interior livable area: 3,575 sqft
Property
Parking
- Total spaces: 2
- Parking features: Attached, Golf Cart Garage
- Garage spaces: 2
Features
- Patio & porch: Porch, Patio, Deck, Screened
- Exterior features: Deck, Gas Grill, Outdoor Grill, Landscape Lights
- Pool features: Community
- Has spa: Yes
- Spa features: Hot Tub
- Fencing: Yard Fenced
- Has view: Yes
- View description: Trees/Woods
Lot
- Size: 0.55 Acres
- Dimensions: 175 x 176 x 126 x 140
- Features: Back Yard, Private, Sprinkler System, Wooded
Details
- Parcel number: 10259G04003
- Zoning: PUDR
- Zoning description: Single Family
- Special conditions: Standard
Construction
Type & style
- Home type: SingleFamily
- Architectural style: Contemporary,Traditional
- Property subtype: Single Family Residence
Materials
- Stucco
- Foundation: Raised
- Roof: Composition
Condition
- Year built: 1991
Utilities & green energy
- Sewer: Public Sewer
- Water: Public
- Utilities for property: Cable Available, Underground Utilities
Community & neighborhood
Security
- Security features: Security Service
Community
- Community features: Clubhouse, Pool, Dock, Fitness Center, Golf, Gated, Marina, Playground, Tennis Court(s), Curbs, Gutter(s)
Location
- Region: Savannah
- Subdivision: The Landings on Skidaway Is
HOA & financial
HOA
- Has HOA: Yes
- HOA fee: $2,518 annually
- Services included: Road Maintenance
- Association name: The Landings Association
- Association phone: 912-598-2520
Other
Other facts
- Listing agreement: Exclusive Right To Sell
- Listing terms: Cash,Conventional
- Road surface type: Asphalt, Paved
Price history
| Date | Event | Price |
|---|---|---|
| 8/4/2025 | Sold | $1,200,000-4%$336/sqft |
Source: | ||
| 6/17/2025 | Listed for sale | $1,250,000+101.9%$350/sqft |
Source: | ||
| 10/30/2020 | Sold | $619,000$173/sqft |
Source: Public Record | ||
| 9/22/2020 | Pending sale | $619,000$173/sqft |
Source: The Landings Company #233830 | ||
| 9/21/2020 | Listed for sale | $619,000$173/sqft |
Source: The Landings Company #233830 | ||
Public tax history
| Year | Property taxes | Tax assessment |
|---|---|---|
| 2024 | $6,514 +12% | $345,400 +30.6% |
| 2023 | $5,815 +58.3% | $264,480 -8.1% |
| 2022 | $3,674 -41.7% | $287,760 +35.3% |
Find assessor info on the county website
Neighborhood: 31411
Nearby schools
GreatSchools rating
- 5/10Hesse SchoolGrades: PK-8Distance: 3.5 mi
- 5/10Jenkins High SchoolGrades: 9-12Distance: 6.1 mi
Schools provided by the listing agent
- Elementary: Hesse
- Middle: Hesse
- High: Jenkins
Source: Hive MLS. This data may not be complete. We recommend contacting the local school district to confirm school assignments for this home.

Get pre-qualified for a loan
At Zillow Home Loans, we can pre-qualify you in as little as 5 minutes with no impact to your credit score.An equal housing lender. NMLS #10287.
Sell for more on Zillow
Get a free Zillow Showcase℠ listing and you could sell for .
$1,209,100
2% more+ $24,182
With Zillow Showcase(estimated)
$1,233,282
