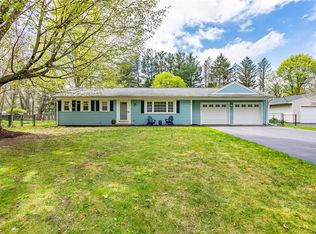Come see this wonderful Ranch home in Fairport. Beautifully cared for by original owners. Nestled in the Greenbrier subdivision and easily accessed off Ayrault or Jefferson Ave. This home boasts 3 bedrooms, 1.5 baths (powder room off master), lovely hardwood floors, spacious family room addition with beamed cathedral ceiling and gas "free standing stove". Updated kitchen with quartz countertops, double Stainless Steel under-mount sink. 93% efficient HVAC maintained yearly, New driveway 2015, sealed 2019. New front storm door 2019. New epoxy garage floor 2015. Stamped concrete patio sealed 2019. Easy access to Fairport Village, Eastview Mall, Wegman's and local restaurants and shopping.
This property is off market, which means it's not currently listed for sale or rent on Zillow. This may be different from what's available on other websites or public sources.
