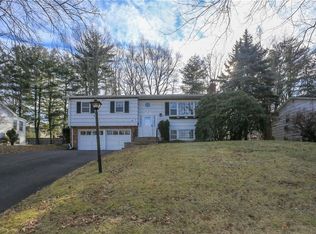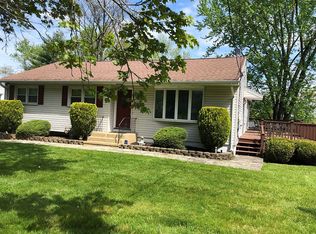Sold for $790,000
$790,000
32 Harmony Road, Spring Valley, NY 10977
3beds
1,770sqft
Single Family Residence, Residential
Built in 1961
0.26 Acres Lot
$-- Zestimate®
$446/sqft
$3,770 Estimated rent
Home value
Not available
Estimated sales range
Not available
$3,770/mo
Zestimate® history
Loading...
Owner options
Explore your selling options
What's special
Raised Ranch conveniently located in the heart of Spring Valley, close to shops and public transportation. The main level features three bedrooms and a fully renovated bathroom. A spacious eat-in kitchen offers wood cabinets, ceramic flooring, and stainless steel appliances. Enjoy gatherings in the formal dining room, which opens to a screened-in three-season porch. The bright living room is filled with natural light and has hardwood floors throughout. The lower level offers a flexible open layout with a generous family room, a second full bathroom, a laundry area, and direct access to a two-car garage. The home sits on a quarter-acre lot, with a backyard that provides ample space to unwind and enjoy the outdoors.
Zillow last checked: 8 hours ago
Listing updated: August 29, 2025 at 05:51am
Listed by:
Mary Krische 845-641-0465,
Christie's Int. Real Estate 845-205-3521,
Jeffrey T. Ramundo 914-527-7697,
Christie's Int. Real Estate
Bought with:
Mary Krische, 10401237013
Christie's Int. Real Estate
Jeffrey T. Ramundo, 10401239153
Christie's Int. Real Estate
Source: OneKey® MLS,MLS#: 848561
Facts & features
Interior
Bedrooms & bathrooms
- Bedrooms: 3
- Bathrooms: 2
- Full bathrooms: 2
Bedroom 1
- Level: First
Bedroom 2
- Level: First
Bathroom 1
- Level: First
Bathroom 2
- Level: Lower
Bathroom 3
- Level: First
Bonus room
- Description: Porch
- Level: First
Dining room
- Level: First
Family room
- Level: Lower
Laundry
- Level: Lower
Living room
- Level: First
Heating
- Forced Air
Cooling
- Central Air
Appliances
- Included: Dishwasher, Gas Oven, Microwave, Refrigerator, Stainless Steel Appliance(s), Washer
- Laundry: Washer/Dryer Hookup, Laundry Room
Features
- Ceiling Fan(s), Eat-in Kitchen, Formal Dining, Quartz/Quartzite Counters
- Flooring: Ceramic Tile, Hardwood, Tile
- Attic: Scuttle
- Has fireplace: No
Interior area
- Total structure area: 1,770
- Total interior livable area: 1,770 sqft
Property
Parking
- Total spaces: 2
- Parking features: Garage
- Garage spaces: 2
Features
- Patio & porch: Porch
Lot
- Size: 0.26 Acres
Details
- Parcel number: 39268905001100010440000000
- Special conditions: None
Construction
Type & style
- Home type: SingleFamily
- Property subtype: Single Family Residence, Residential
Condition
- Year built: 1961
Utilities & green energy
- Sewer: Public Sewer
- Water: Public
- Utilities for property: Electricity Connected, Natural Gas Connected, Phone Connected, Sewer Connected, Trash Collection Public, Water Connected
Community & neighborhood
Location
- Region: Spring Valley
Other
Other facts
- Listing agreement: Exclusive Right To Sell
Price history
| Date | Event | Price |
|---|---|---|
| 8/28/2025 | Sold | $790,000-1.1%$446/sqft |
Source: | ||
| 5/17/2025 | Pending sale | $799,000$451/sqft |
Source: | ||
| 4/23/2025 | Listed for sale | $799,000$451/sqft |
Source: | ||
Public tax history
| Year | Property taxes | Tax assessment |
|---|---|---|
| 2024 | -- | $46,800 |
| 2023 | -- | $46,800 |
| 2022 | -- | $46,800 |
Find assessor info on the county website
Neighborhood: Hillcrest
Nearby schools
GreatSchools rating
- 4/10Kakiat Elementary SchoolGrades: 4-8Distance: 1.3 mi
- 3/10Ramapo High SchoolGrades: 9-12Distance: 1.5 mi
- NAEast Ramapo Early Childhood CenterGrades: K-2Distance: 1.3 mi
Schools provided by the listing agent
- Elementary: Summit Park Elementary School
- High: Ramapo High School
Source: OneKey® MLS. This data may not be complete. We recommend contacting the local school district to confirm school assignments for this home.

