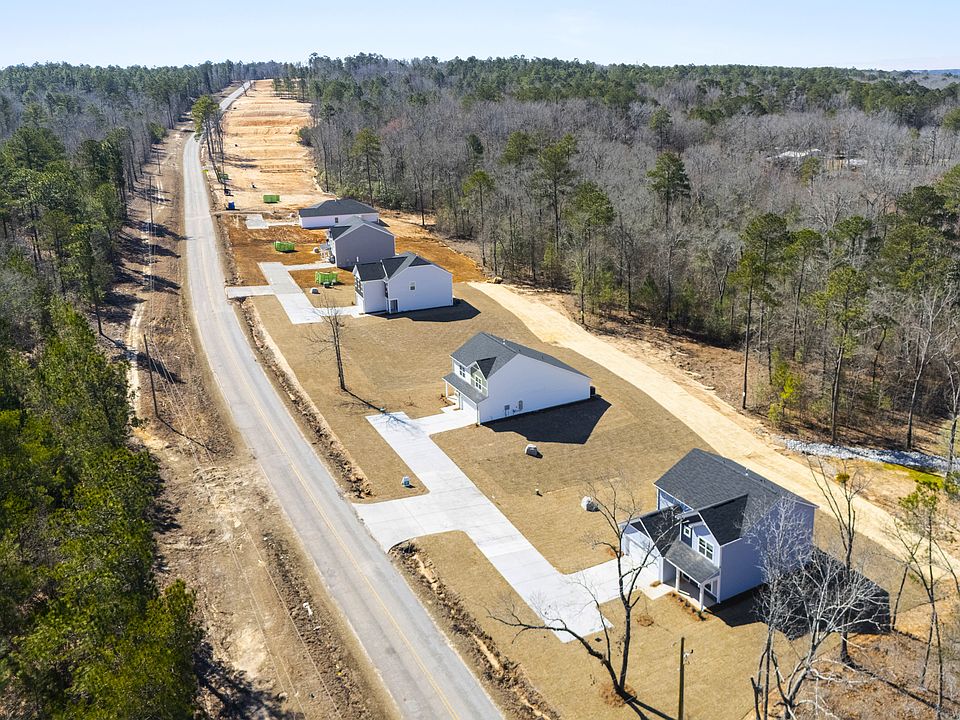"Stock Photos" The Poplar A floor plan provides 1404 square feet and a single car garage, separated into 2 stories. The first floor presents the open concept that creates an inviting, connected space for the kitchen, dining area, and living room. A powder room blends the extra convenience you’d expect in a 2-story home. The 3 bedrooms—including the owners suite—are located upstairs for the privacy many homeowners want. The laundry room is also on the 2nd floor. The owner's bath has a large walk-in closet and double vanity. ~~ Southeast Columbia's NEW Neighborhood ~Home is under construction and will be completed June 2025 Disclaimer: CMLS has not reviewed and, therefore, does not endorse vendors who may appear in listings. Disclaimer: CMLS has not reviewed and, therefore, does not endorse vendors who may appear in listings.
Pending
$259,490
32 Harmon Rd, Hopkins, SC 29061
3beds
1,404sqft
Single Family Residence
Built in 2025
1.94 Acres Lot
$259,500 Zestimate®
$185/sqft
$35/mo HOA
What's special
Powder roomOpen conceptDouble vanityLarge walk-in closet
- 119 days
- on Zillow |
- 35 |
- 2 |
Zillow last checked: 7 hours ago
Listing updated: July 22, 2025 at 08:35am
Listed by:
Ricky Laney,
McGuinn Homes LLC
Source: Consolidated MLS,MLS#: 605200
Travel times
Schedule tour
Select your preferred tour type — either in-person or real-time video tour — then discuss available options with the builder representative you're connected with.
Select a date
Facts & features
Interior
Bedrooms & bathrooms
- Bedrooms: 3
- Bathrooms: 3
- Full bathrooms: 2
- 1/2 bathrooms: 1
- Partial bathrooms: 1
- Main level bathrooms: 1
Primary bedroom
- Level: Second
Kitchen
- Features: Kitchen Island, Pantry, Cabinets-Other, Recessed Lighting, Counter Tops-Quartz
- Level: Main
Heating
- Gas 1st Lvl, Gas 2nd Lvl, Split System
Cooling
- Central Air, Split System
Appliances
- Laundry: Main Level
Features
- Flooring: Luxury Vinyl
- Has basement: No
- Has fireplace: No
Interior area
- Total structure area: 1,404
- Total interior livable area: 1,404 sqft
Property
Parking
- Total spaces: 1
- Parking features: Garage - Attached
- Attached garage spaces: 1
Features
- Stories: 2
Lot
- Size: 1.94 Acres
Details
- Parcel number: 309000670
Construction
Type & style
- Home type: SingleFamily
- Architectural style: Traditional
- Property subtype: Single Family Residence
Materials
- Stone, Vinyl
- Foundation: Slab
Condition
- New Construction
- New construction: Yes
- Year built: 2025
Details
- Builder name: McGuinn Homes
Utilities & green energy
- Sewer: Septic Tank
- Water: Well
Community & HOA
Community
- Subdivision: Harmon Hill Estates
HOA
- Has HOA: Yes
- HOA fee: $423 annually
Location
- Region: Hopkins
Financial & listing details
- Price per square foot: $185/sqft
- Date on market: 3/29/2025
- Listing agreement: Exclusive Right To Sell
- Road surface type: Paved
About the community
At Harmon Hill Estates, homeowners can enjoy the charm of rural living mixed with all of the modern conveniences they need. Nestled in the serene landscape of Hopkins, SC, this new home community near Columbia, SC is ideal.
Each new home in Hopkins is situated on a generous 1-acre homesite, providing you with ample space for outdoor activities, gardening or simply enjoying the natural beauty that surrounds you. These expansive lots offer a rare opportunity to create your own private oasis, where the possibilities are endless. Whether you envision having a lush garden, a cozy outdoor living space or a vibrant outdoor entertainment area, you'll have the freedom to bring your dreams to life in your new home in Hopkins, SC.
At Harmon Hill Estates, each new home is also equipped with its own well, ensuring a consistent and reliable water supply, and the septic systems are designed to be efficient and environmentally friendly—providing you with peace of mind as you enjoy your rural lifestyle. This self-sufficiency allows you to embrace a more sustainable way of living while maintaining the comforts of a new home.
When you purchase your new home in Hopkins at Harmon Hill Estates, you'll be just a short drive from the amenities and attractions of Columbia, South Carolina's vibrant capital city with a number of shopping, dining and entertainment options to explore. The community's location in Hopkins and proximity to Columbia also provides easy access to outdoor recreational opportunities, including Congaree National Park, where you can explore miles of scenic trails and waterways. The community is also convenient to Ft. Jackson and Shaw Air Force Base.
Harmon Hills Estates offers homeowners spacious homesites, modern conveniences and a serene setting—giving residents an unparalleled quality of life. No matter what chapter of life you're in, you'll find the perfect new home in Hopkins, SC at Harmon Hills Estates.
Source: McGuinn Homes

