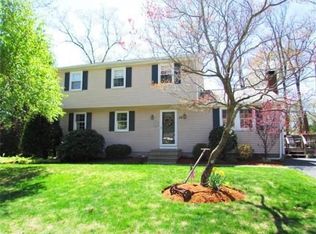Completely refreshed colonial with many cosmetic improvements make this truly a turn-key home. Spacious floor plan featuring a large family room with wide pine flooring and a fireplace, eat-in and fully applianced kitchen with custom cabinets, formal dining/living room, first-floor laundry with a main floor bath & shower stall, laminate and tile flooring, four large bedrooms, main bath with updated fixtures and vanity, freshly painted interior, replacement windows, architectural roof under 10 years. Recent: carpeting, interior door hardware, LED light fixtures, garage/front entry door including storm. Large fully unfinished basement great for storage, workshop, home gym or finishing. Located in a fantastic neighborhood, close proximity to area amenities including shopping, parks, bike trail and major commuting routes.
This property is off market, which means it's not currently listed for sale or rent on Zillow. This may be different from what's available on other websites or public sources.
