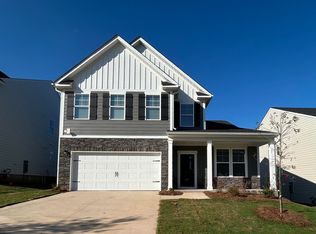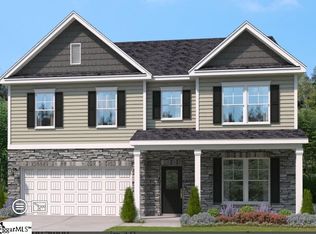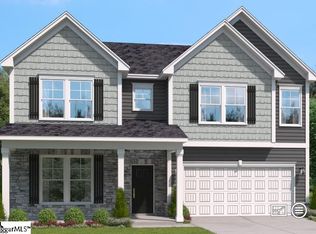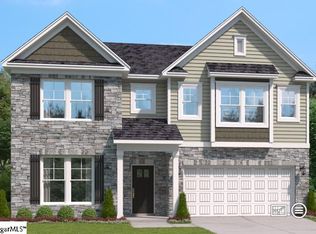Sold for $478,165 on 09/30/25
$478,165
32 Harbor River Cir, Greenville, SC 29607
4beds
3,175sqft
Single Family Residence, Residential
Built in 2025
7,405.2 Square Feet Lot
$478,100 Zestimate®
$151/sqft
$3,557 Estimated rent
Home value
$478,100
$454,000 - $502,000
$3,557/mo
Zestimate® history
Loading...
Owner options
Explore your selling options
What's special
Welcome to highly sought-after BRIDGEPORT PLACE, the neighborhood you've been waiting for!! Nestled off Lauren's Road, this prime location is convenient to downtown Greenville, restaurants, highways, shopping and entertainment! Future community amenities, will include an on-site pool, clubhouse, and direct access to the Swamp Rabbit Trail! Renowned public and private schools are just a stone's throw away. PRIMARY ON MAIN! Our popular REMBERT plan truly checks all the boxes with it's open floorplan perfect for entertaining and enjoying time with family and friends. The primary bedroom on main level keeps everything convenient on a daily basis. The dining room is just off the Butler’s pantry! With the Dining room at the front of the home, this could easily be a home office or flex space. A flex room upstairs is a separate living space with plenty of room for weekend movie night. Off the flex room, is a large walk-in unfinished storage space! Two full baths are upstairs so everyone has their own space to get ready in the mornings in addition to 3 large bedrooms with walk-in closets! Come and see this beautiful home for yourself - you will undoubtedly want to make it your home!
Zillow last checked: 8 hours ago
Listing updated: October 02, 2025 at 04:36pm
Listed by:
Debra DeSena 864-704-2030,
SM South Carolina Brokerage, L
Bought with:
Aimee Muchow
Redfin Corporation
Source: Greater Greenville AOR,MLS#: 1552677
Facts & features
Interior
Bedrooms & bathrooms
- Bedrooms: 4
- Bathrooms: 4
- Full bathrooms: 3
- 1/2 bathrooms: 1
- Main level bathrooms: 1
- Main level bedrooms: 1
Primary bedroom
- Area: 208
- Dimensions: 13 x 16
Bedroom 2
- Area: 165
- Dimensions: 11 x 15
Bedroom 3
- Area: 228
- Dimensions: 19 x 12
Bedroom 4
- Area: 182
- Dimensions: 13 x 14
Primary bathroom
- Features: Double Sink, Full Bath, Shower-Separate, Tub-Separate, Walk-In Closet(s)
- Level: Main
Dining room
- Area: 143
- Dimensions: 13 x 11
Family room
- Area: 304
- Dimensions: 19 x 16
Kitchen
- Area: 130
- Dimensions: 13 x 10
Heating
- Natural Gas
Cooling
- Electric
Appliances
- Included: Dishwasher, Disposal, Free-Standing Gas Range, Gas Oven, Microwave, Gas Water Heater, Tankless Water Heater
- Laundry: 1st Floor, Walk-in
Features
- Ceiling Fan(s), Ceiling Smooth, Open Floorplan, Countertops – Quartz, Pantry
- Flooring: Carpet, Ceramic Tile, Laminate
- Basement: None
- Number of fireplaces: 1
- Fireplace features: None
Interior area
- Total structure area: 3,175
- Total interior livable area: 3,175 sqft
Property
Parking
- Total spaces: 2
- Parking features: Attached, Paved
- Attached garage spaces: 2
- Has uncovered spaces: Yes
Features
- Levels: Two
- Stories: 2
- Patio & porch: Patio
Lot
- Size: 7,405 sqft
- Dimensions: 65 x 110
- Features: 1/2 Acre or Less
Details
- Parcel number: M011060116600
Construction
Type & style
- Home type: SingleFamily
- Architectural style: Traditional
- Property subtype: Single Family Residence, Residential
Materials
- Hardboard Siding, Stone
- Foundation: Slab
- Roof: Architectural
Condition
- New Construction
- New construction: Yes
- Year built: 2025
Details
- Builder model: REMBERT
- Builder name: STANLEY MARTIN HOMES
Utilities & green energy
- Sewer: Public Sewer
- Water: Public
- Utilities for property: Underground Utilities
Community & neighborhood
Security
- Security features: Smoke Detector(s)
Community
- Community features: Clubhouse, Common Areas, Pool, Sidewalks
Location
- Region: Greenville
- Subdivision: Bridgeport Place
Price history
| Date | Event | Price |
|---|---|---|
| 9/30/2025 | Sold | $478,165-0.2%$151/sqft |
Source: | ||
| 5/11/2025 | Pending sale | $478,965+0.4%$151/sqft |
Source: | ||
| 4/3/2025 | Price change | $476,965-0.4%$150/sqft |
Source: | ||
| 4/1/2025 | Listed for sale | $478,965$151/sqft |
Source: | ||
Public tax history
Tax history is unavailable.
Neighborhood: 29607
Nearby schools
GreatSchools rating
- 5/10Mauldin Elementary SchoolGrades: PK-5Distance: 3.2 mi
- 7/10Dr. Phinnize J. Fisher MiddleGrades: 6-8Distance: 1.1 mi
- 9/10J. L. Mann High AcademyGrades: 9-12Distance: 0.4 mi
Schools provided by the listing agent
- Elementary: Mauldin
- Middle: Dr. Phinnize J. Fisher
- High: J. L. Mann
Source: Greater Greenville AOR. This data may not be complete. We recommend contacting the local school district to confirm school assignments for this home.
Get a cash offer in 3 minutes
Find out how much your home could sell for in as little as 3 minutes with a no-obligation cash offer.
Estimated market value
$478,100
Get a cash offer in 3 minutes
Find out how much your home could sell for in as little as 3 minutes with a no-obligation cash offer.
Estimated market value
$478,100



